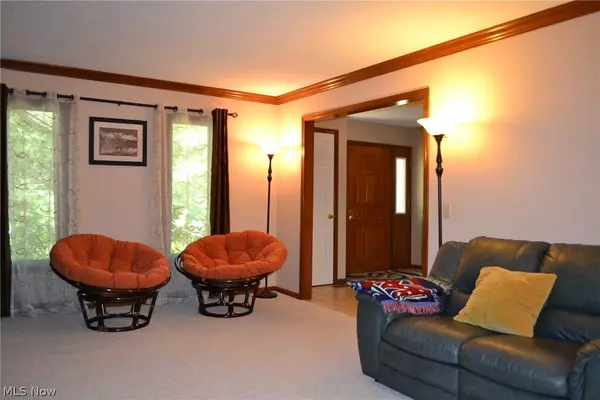For more information regarding the value of a property, please contact us for a free consultation.
7646 Lindsay LN Solon, OH 44139
Want to know what your home might be worth? Contact us for a FREE valuation!

Our team is ready to help you sell your home for the highest possible price ASAP
Key Details
Sold Price $390,000
Property Type Single Family Home
Sub Type Single Family Residence
Listing Status Sold
Purchase Type For Sale
Square Footage 4,700 sqft
Price per Sqft $82
MLS Listing ID 4229885
Sold Date 01/12/21
Style Colonial
Bedrooms 5
Full Baths 4
Half Baths 1
HOA Fees $2/ann
HOA Y/N Yes
Abv Grd Liv Area 3,112
Total Fin. Sqft 4700
Year Built 1987
Annual Tax Amount $8,516
Lot Size 0.439 Acres
Acres 0.439
Property Description
This beautiful, very well maintained family colonial has over 3,000 sq. ft. of luxurious living and another 1,500 sq ft in finished lower level. First floor offers Office/5th bedroom, one full and one half bathroom, Family room with fireplace, Living and Formal Dining room. Large eat-in kitchen with newer stainless steel appliances & breakfast nook. Second floor offers master suite w/cathedral ceilings, walk in closet, double sinks & jetted tub. Extensive closet space in each bedroom. Take advantage of the 4th bedroom, which adjoins a master for a nursery/sitting room/ or private bedroom. Open staircase leads down into the incredible finished lower level, great for entertaining. Also, an area for teen suite/nanny living area with full bath. Enjoy your 800 sq. ft. 2 tier deck. Partially fenced, low maintenance & nicely landscaped yard, is perfect for entertaining family & friends. Over $70k in updates: New Furnace, New A/C, Newer Roof, Newer Windows (4 years old), Inside and out basement waterproofing system with transferrable lifetime warranty, New luxury carpet, Stainless Steel Appliances.
Solon offers best school district in the state, recreational facilities & convenient shopping. These are just a few highlights Solon has to offer. Don't miss the opportunity to own this home in a great area!
Location
State OH
County Cuyahoga
Direction East
Rooms
Basement Full, Finished
Main Level Bedrooms 1
Interior
Heating Forced Air, Gas
Cooling Central Air
Fireplaces Number 1
Fireplace Yes
Appliance Dryer, Dishwasher, Disposal, Microwave, Oven, Range, Refrigerator, Washer
Exterior
Parking Features Attached, Electricity, Garage, Garage Door Opener, Paved
Garage Spaces 2.0
Garage Description 2.0
Fence Partial
Water Access Desc Public
Roof Type Asphalt,Fiberglass
Accessibility None
Porch Deck
Garage true
Building
Faces East
Entry Level Two
Sewer Public Sewer
Water Public
Architectural Style Colonial
Level or Stories Two
Schools
School District Solon Csd - 1828
Others
HOA Name Oakview Estates Homeowners
HOA Fee Include Other
Tax ID 954-28-042
Security Features Smoke Detector(s)
Acceptable Financing Cash, Conventional, FHA
Listing Terms Cash, Conventional, FHA
Financing Conventional
Read Less
Bought with Nadia S Groedel • Howard Hanna
GET MORE INFORMATION



