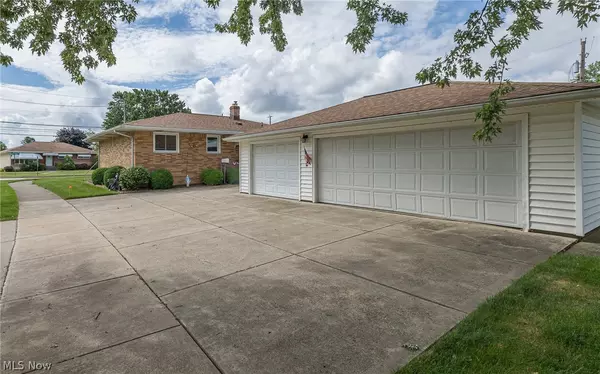For more information regarding the value of a property, please contact us for a free consultation.
9894 Valley Forge DR Parma Heights, OH 44130
Want to know what your home might be worth? Contact us for a FREE valuation!

Our team is ready to help you sell your home for the highest possible price ASAP
Key Details
Sold Price $200,000
Property Type Single Family Home
Sub Type Single Family Residence
Listing Status Sold
Purchase Type For Sale
Square Footage 1,957 sqft
Price per Sqft $102
Subdivision Barrington 01
MLS Listing ID 4286971
Sold Date 07/12/21
Style Ranch
Bedrooms 3
Full Baths 1
Half Baths 1
Construction Status New Construction
HOA Y/N No
Abv Grd Liv Area 1,281
Total Fin. Sqft 1957
Year Built 1960
Annual Tax Amount $2,704
Lot Size 7,126 Sqft
Acres 0.1636
Property Description
Welcome to this wonderully cared for 3 bedroom brick ranch with 3 car garage on a corner lot! Wow is right! This long time owner did updates as they were needed. Home is carpeted but has hardwood floors under in the dining, livingroom and bedrooms. Classic 1960s Parma Heights ranch with updated oak cabinets in kitchen. Ages of mechanics are Roof 2012, Funance and central air 2011. This home has pretty landscaped beds and great covered patio off back of home attaching the home and garage. Simple living and close to everything! Make your personal showing today!
Location
State OH
County Cuyahoga
Rooms
Basement Full, Finished
Main Level Bedrooms 3
Interior
Heating Forced Air, Gas
Cooling Central Air
Fireplace No
Appliance Dryer, Dishwasher, Microwave, Range, Refrigerator, Washer
Exterior
Parking Features Garage, Garage Door Opener, Paved
Garage Spaces 3.0
Garage Description 3.0
Water Access Desc Public
Roof Type Asphalt,Fiberglass
Porch Patio
Garage true
Building
Lot Description Corner Lot
Entry Level One
Sewer Public Sewer
Water Public
Architectural Style Ranch
Level or Stories One
New Construction Yes
Construction Status New Construction
Schools
School District Parma Csd - 1824
Others
Tax ID 474-18-005
Financing Cash
Read Less
Bought with Kelly R Folden • EXP Realty, LLC.
GET MORE INFORMATION



