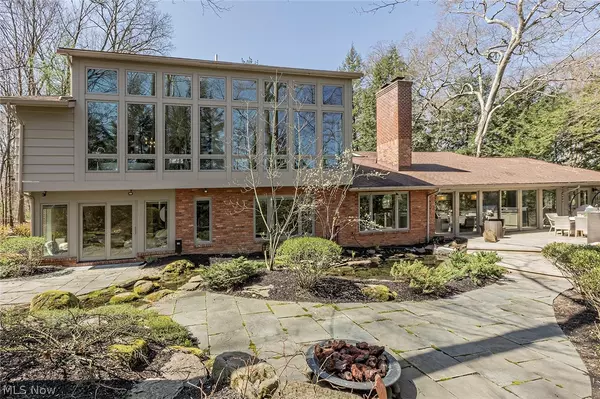For more information regarding the value of a property, please contact us for a free consultation.
6015 Deer Run DR Hunting Valley, OH 44022
Want to know what your home might be worth? Contact us for a FREE valuation!

Our team is ready to help you sell your home for the highest possible price ASAP
Key Details
Sold Price $1,100,000
Property Type Single Family Home
Sub Type Single Family Residence
Listing Status Sold
Purchase Type For Sale
Square Footage 4,831 sqft
Price per Sqft $227
MLS Listing ID 4366761
Sold Date 06/30/22
Style Contemporary
Bedrooms 4
Full Baths 4
Half Baths 1
HOA Y/N No
Abv Grd Liv Area 4,831
Total Fin. Sqft 4831
Year Built 1971
Annual Tax Amount $23,515
Lot Size 6.130 Acres
Acres 6.13
Property Description
An extraordinary harmonious setting. This property combines a beautiful contemporary aesthetic with natural components. Walls of glass allow for great natural light and bring the wooded tree top views inside. Spectacular scenery all year round. This peaceful respite has lush woods and stream views, multiple decks, and a pond with waterfall and stone paths. Walls of glass, cool granite and contemporary finishes are grounded by wood beamed ceilings. The flexible layout begins with a double door entrance which leads to a large and inviting entry space. There is a chic industrial floating staircase made of glass and metal. The first floor has a living room, dining room, great room, outstanding chef's kitchen with countertop seating and table space, butler's prep area, family room, and laundry. This is a very versatile floor plan as there are two bedrooms with private bathrooms on the first floor. There is a knockout view from almost every window in the home. The master suite is located
Location
State OH
County Cuyahoga
Direction Southeast
Rooms
Basement Partially Finished, Walk-Out Access
Main Level Bedrooms 2
Interior
Heating Forced Air, Gas
Cooling Central Air
Fireplaces Number 2
Fireplace Yes
Appliance Dishwasher, Disposal, Oven, Range, Refrigerator
Exterior
Parking Features Attached, Drain, Garage, Garage Door Opener, Paved
Garage Spaces 2.0
Garage Description 2.0
View Y/N Yes
Water Access Desc Public
View Canyon, Trees/Woods
Roof Type Asphalt,Fiberglass
Porch Deck, Patio
Garage true
Building
Lot Description Cul-De-Sac, Dead End, Stream/Creek, Spring, Wooded
Faces Southeast
Entry Level Two
Sewer Septic Tank
Water Public
Architectural Style Contemporary
Level or Stories Two
Schools
School District Orange Csd - 1823
Others
Tax ID 882-25-002
Security Features Carbon Monoxide Detector(s),Smoke Detector(s)
Financing Conventional
Read Less
Bought with Adam S Kaufman • Howard Hanna
GET MORE INFORMATION



