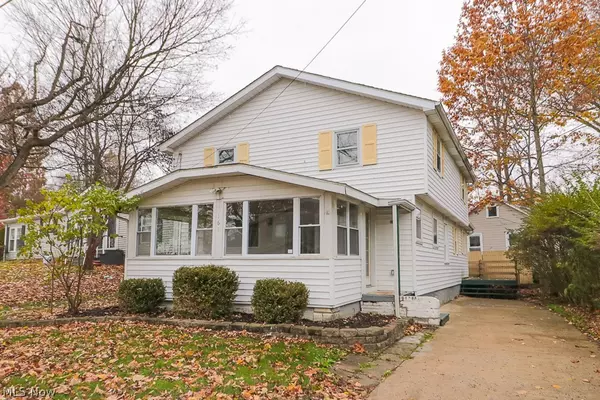For more information regarding the value of a property, please contact us for a free consultation.
161 Rockridge RD Chippewa Lake, OH 44215
Want to know what your home might be worth? Contact us for a FREE valuation!

Our team is ready to help you sell your home for the highest possible price ASAP
Key Details
Sold Price $210,000
Property Type Single Family Home
Sub Type Single Family Residence
Listing Status Sold
Purchase Type For Sale
Square Footage 1,920 sqft
Price per Sqft $109
MLS Listing ID 4353993
Sold Date 05/23/22
Style Colonial
Bedrooms 4
Full Baths 2
HOA Y/N No
Abv Grd Liv Area 1,920
Total Fin. Sqft 1920
Year Built 1960
Annual Tax Amount $2,345
Lot Size 2,962 Sqft
Acres 0.068
Property Description
Move right into this Renovated home. Appliance package up to $5k to be picked out by the buyer. This home features a flexible floor plan that can accommodate many guests with 2 full baths, 4 bedrooms & a loft. Prepare a feast in the spacious eat-in kitchen that leads to the back deck or relax & enjoy the natural light from the fully enclosed front porch. This home includes a Pella front door, vinyl windows, vinyl siding, high efficiency furnace 17, central air 16, sump pump 21, and new Luxury Vinyl on the 1st floor. New Glass Block windows in the basement. Professionally painted over-the-winter. LOTS to do in Chippewa Lake.... Walking, Jogging and Bike Trails nearby. Take your Golf cart on a cruise to the local park, playground, gas station, convenience store or the local restaurants. Bring your fishing pole, kayak, paddle-board, jet-ski, power boat (unlimited hp), and/or sailboat to use on the 300+ acre lake. After a full day of activity, just sit back and have a cookout on the side
Location
State OH
County Medina
Community Playground, Park
Direction West
Rooms
Basement Partial, Unfinished, Sump Pump
Main Level Bedrooms 1
Interior
Heating Forced Air, Gas
Cooling Central Air
Fireplace No
Appliance Dishwasher, Microwave, Refrigerator
Exterior
Parking Features No Garage, Paved
Community Features Playground, Park
Water Access Desc Public
Roof Type Asphalt,Fiberglass
Porch Enclosed, Patio, Porch
Garage false
Building
Faces West
Entry Level Two
Sewer Public Sewer
Water Public
Architectural Style Colonial
Level or Stories Two
Schools
School District Cloverleaf Lsd - 5204
Others
Tax ID 048-28A-04-203
Security Features Carbon Monoxide Detector(s),Smoke Detector(s)
Acceptable Financing Cash, Conventional, FHA, USDA Loan, VA Loan
Listing Terms Cash, Conventional, FHA, USDA Loan, VA Loan
Financing Cash
Read Less
Bought with Leslie D Burns • M. C. Real Estate
GET MORE INFORMATION



