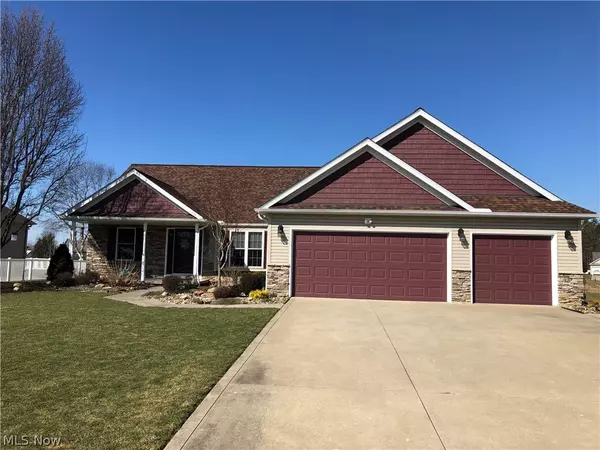For more information regarding the value of a property, please contact us for a free consultation.
6811 River Walk DR Valley City, OH 44280
Want to know what your home might be worth? Contact us for a FREE valuation!

Our team is ready to help you sell your home for the highest possible price ASAP
Key Details
Sold Price $420,000
Property Type Single Family Home
Sub Type Single Family Residence
Listing Status Sold
Purchase Type For Sale
Square Footage 2,430 sqft
Price per Sqft $172
Subdivision River Walk
MLS Listing ID 4351953
Sold Date 05/19/22
Style Ranch
Bedrooms 3
Full Baths 3
HOA Y/N No
Abv Grd Liv Area 1,832
Total Fin. Sqft 2430
Year Built 2006
Annual Tax Amount $3,691
Lot Size 0.410 Acres
Acres 0.41
Property Description
Gorgeous, 1-owner home in picturesque Valley City. Clean and smoke-free. Hardwood floors, neutral décor, and custom blinds. The welcoming front porch leads into the inviting and spacious foyer. OPEN FLOOR PLAN! The formal DIN RM has a tray ceiling, pillars, and additional lighting. The spacious living room has vaulted ceilings and a gas fireplace with an energy-efficient heatilator. The kitchen features: beautiful oak cabinets, breakfast bar, granite countertops, ceramic backsplash, ceramic tile floor, and stainless-steel appliances. The master suite is at the opposite end of the house from the other two bedrooms and comes complete with a large, walk-in closet, and glamour bathroom featuring: a soaking tub; separate shower; and a double-bowl, oak vanity with a granite countertop. The 1st floor laundry room leads to the 3-car garage with extra deep storage and a high-end floor. From the living room, open the barn doors to a separate hallway off of which are: two bedrooms; a full bathro
Location
State OH
County Medina
Community Golf
Direction South
Rooms
Basement Full, Finished, Partially Finished, Sump Pump
Main Level Bedrooms 3
Interior
Heating Forced Air, Fireplace(s), Gas
Cooling Central Air
Fireplaces Number 1
Fireplaces Type Gas
Fireplace Yes
Appliance Dryer, Dishwasher, Disposal, Humidifier, Microwave, Range, Refrigerator, Washer
Exterior
Parking Features Attached, Drain, Direct Access, Electricity, Garage, Garage Door Opener, Paved, Water Available
Garage Spaces 3.0
Garage Description 3.0
Community Features Golf
Water Access Desc Public
Roof Type Asphalt,Fiberglass
Porch Patio, Porch
Garage true
Building
Lot Description Cul-De-Sac, Irregular Lot
Faces South
Entry Level One
Sewer Public Sewer
Water Public
Architectural Style Ranch
Level or Stories One
Schools
School District Buckeye Lsd Medina - 5203
Others
Tax ID 025-01C-17-034
Security Features Smoke Detector(s)
Acceptable Financing Cash, Conventional, FHA, VA Loan
Listing Terms Cash, Conventional, FHA, VA Loan
Financing Conventional
Read Less
Bought with Ivana Carson • Keller Williams Elevate
GET MORE INFORMATION



