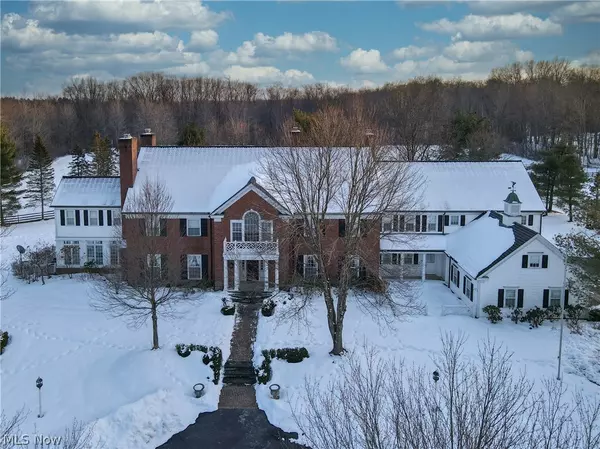For more information regarding the value of a property, please contact us for a free consultation.
37030 Shaker BLVD Hunting Valley, OH 44022
Want to know what your home might be worth? Contact us for a FREE valuation!

Our team is ready to help you sell your home for the highest possible price ASAP
Key Details
Sold Price $2,875,000
Property Type Single Family Home
Sub Type Single Family Residence
Listing Status Sold
Purchase Type For Sale
Square Footage 12,074 sqft
Price per Sqft $238
MLS Listing ID 4345450
Sold Date 05/12/22
Style Colonial
Bedrooms 5
Full Baths 4
Half Baths 2
HOA Y/N No
Abv Grd Liv Area 9,225
Total Fin. Sqft 12074
Year Built 1990
Annual Tax Amount $60,266
Lot Size 17.721 Acres
Acres 17.7207
Property Description
A once-in-a-lifetime opportunity, this unique 17.7-acre property offers privacy & seclusion in a premium Hunting Valley location. Designed by Tony Paskevich this gorgeous Georgian colonial is finished with exquisite custom craftsmanship. The classic style sets the stage for beautifully proportioned living spaces, brightly lit through banks of windows across the front & back of the house. Rich detailing includes 5 fireplaces, elaborate custom millwork, solid oak floors, 10' ceilings & Waterford crystal chandeliers/globes. The welcoming foyer has a beautiful curved staircase, flanked by formal dining & living rooms. It leads to a dramatic family room with 2-story coffered ceiling, wood-paneled walls & large central stone fireplace. The kitchen has an oversized prep island, fireplace/hearth area, pantry room & gorgeous octagonal breakfast room. A bright stone-floored garden room surrounded by three walls of windows and study completes this level. Occupying the East wing 2nd floor is the O
Location
State OH
County Cuyahoga
Community Tennis Court(S)
Direction North
Rooms
Basement Full, Partially Finished
Interior
Heating Forced Air, Fireplace(s), Gas, Zoned
Cooling Central Air
Fireplaces Number 5
Fireplace Yes
Appliance Cooktop, Dryer, Dishwasher, Disposal, Microwave, Oven, Refrigerator, Washer
Exterior
Parking Features Attached, Drain, Electricity, Garage, Heated Garage, Paved, Water Available
Garage Spaces 4.0
Garage Description 4.0
Fence Other, Partial, Wood
Community Features Tennis Court(s)
View Y/N Yes
Water Access Desc Private
View Trees/Woods
Roof Type Asphalt,Fiberglass,Other
Porch Patio, Porch
Garage true
Building
Lot Description Wooded
Faces North
Entry Level Two
Sewer Septic Tank
Water Private
Architectural Style Colonial
Level or Stories Two
Schools
School District Orange Csd - 1823
Others
Tax ID 882-27-002
Security Features Security System,Carbon Monoxide Detector(s),Smoke Detector(s)
Acceptable Financing Cash, Conventional
Listing Terms Cash, Conventional
Financing Conventional
Special Listing Condition Estate
Read Less
Bought with Adam S Kaufman • Howard Hanna
GET MORE INFORMATION



