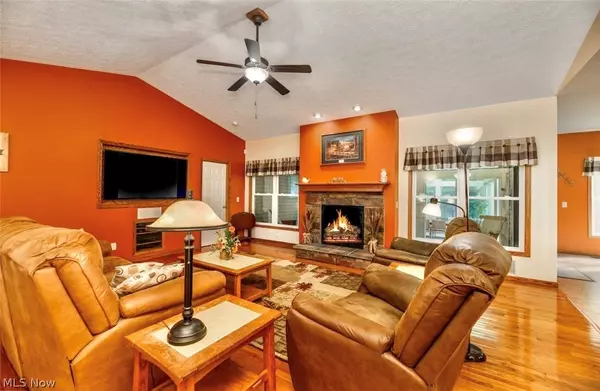For more information regarding the value of a property, please contact us for a free consultation.
5554 Charleston DR Valley City, OH 44280
Want to know what your home might be worth? Contact us for a FREE valuation!

Our team is ready to help you sell your home for the highest possible price ASAP
Key Details
Sold Price $460,000
Property Type Single Family Home
Sub Type Single Family Residence
Listing Status Sold
Purchase Type For Sale
Square Footage 3,450 sqft
Price per Sqft $133
Subdivision Bennett Lake Farm
MLS Listing ID 4314149
Sold Date 10/22/21
Style Ranch
Bedrooms 3
Full Baths 3
HOA Fees $29/ann
HOA Y/N Yes
Abv Grd Liv Area 2,500
Total Fin. Sqft 3450
Year Built 2010
Annual Tax Amount $4,267
Lot Size 0.710 Acres
Acres 0.7096
Property Description
This three bedroom three full bath modern ranch is immaculate and full of custom upgrades! Enjoy the open floor plan with vaulted 9 foot ceilings, hardwood floors and oversized windows throughout. The large kitchen is the heart of the home with a huge granite island new in 2020 a convenient dining area right off the kitchen leads out to a morning room attached to an enormous 22x20 three season room loaded with natural light. The living area is warm and inviting and features a gas fireplace along with tons of built in technology features. The spacious master suite has a 10x8 walk in closet, garden tub, shower and double vanity. Two more large bedrooms, full bath and spacious laundry located on the main floor make this first floor living at it's best! The completely finished basement offers a bedroom and full bath, large open gaming area with wet bar and built in dinette. Custom built-ins almost everywhere you look with tons of sturdy shelving for that super organized space we all want i
Location
State OH
County Medina
Community Lake
Rooms
Basement Full, Finished, Sump Pump
Main Level Bedrooms 3
Interior
Interior Features Central Vacuum
Heating Forced Air, Gas
Cooling Central Air
Fireplaces Number 1
Fireplace Yes
Appliance Dryer, Dishwasher, Disposal, Microwave, Range, Refrigerator, Washer
Exterior
Parking Features Attached, Drain, Garage, Paved, Water Available
Garage Spaces 4.0
Garage Description 4.0
Community Features Lake
Water Access Desc Public
Roof Type Asphalt,Fiberglass
Porch Enclosed, Patio, Porch
Garage true
Building
Lot Description Cul-De-Sac, Wooded
Entry Level One
Sewer Public Sewer
Water Public
Architectural Style Ranch
Level or Stories One
Schools
School District Buckeye Lsd Medina - 5203
Others
HOA Name Bennett Lake Farm
HOA Fee Include Maintenance Grounds
Tax ID 025-01D-31-022
Acceptable Financing Cash, Conventional, FHA, VA Loan
Listing Terms Cash, Conventional, FHA, VA Loan
Financing Conventional
Read Less
Bought with Amy L Hoes • Howard Hanna
GET MORE INFORMATION



