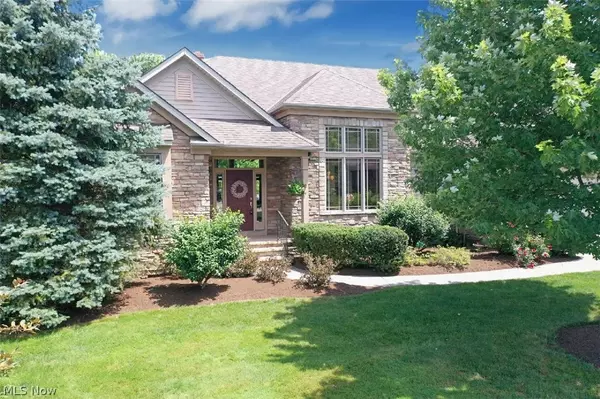For more information regarding the value of a property, please contact us for a free consultation.
6673 Brandamore CT Solon, OH 44139
Want to know what your home might be worth? Contact us for a FREE valuation!

Our team is ready to help you sell your home for the highest possible price ASAP
Key Details
Sold Price $525,000
Property Type Single Family Home
Sub Type Single Family Residence
Listing Status Sold
Purchase Type For Sale
Square Footage 2,840 sqft
Price per Sqft $184
Subdivision Thornbury Ph 03A
MLS Listing ID 4287969
Sold Date 08/26/21
Style Ranch
Bedrooms 3
Full Baths 2
Half Baths 1
HOA Fees $32/ann
HOA Y/N Yes
Abv Grd Liv Area 2,840
Total Fin. Sqft 2840
Year Built 2005
Annual Tax Amount $10,930
Lot Size 0.307 Acres
Acres 0.307
Property Description
Welcome to this custom built, ranch style home in Solon's Thornbury neighborhood. This cluster home provides a low maintenance lifestyle with landscaping and snow removal provided. Note the 1st floor living experience and open floorplan with vaulted ceilings throughout. Enjoy the formal office in the front of the home with glass paneled double doors and new carpet (2021). Can't miss the striking hardwood cherry floors from the foyer to the the dining room and into the spacious kitchen with dinette space. The 2 story great room in the center of the home features a floor-to-ceiling stone fireplace and stunning picture windows showcasing the view of the thickly wooded back lot that adjoins the HOA common land. The spacious kitchen offers a tiled backsplash, granite countertops, and ss appliances. The first floor owners suite has 2 amazing walk in closet spaces and a large glamour bath with a beautiful tiled shower, jacuzzi tub, and split vanities. The other 2 bedrooms on the other
Location
State OH
County Cuyahoga
Community Playground
Direction West
Rooms
Basement Full, Unfinished
Main Level Bedrooms 3
Interior
Interior Features Air Filtration
Heating Forced Air, Gas
Cooling Central Air
Fireplaces Number 1
Equipment Air Purifier
Fireplace Yes
Appliance Cooktop, Dryer, Dishwasher, Disposal, Humidifier, Microwave, Oven, Refrigerator, Washer
Exterior
Parking Features Attached, Drain, Electricity, Garage, Garage Door Opener, Paved, Water Available
Garage Spaces 2.0
Garage Description 2.0
Community Features Playground
View Y/N Yes
Water Access Desc Public
View Trees/Woods
Roof Type Asphalt,Fiberglass
Porch Deck
Garage true
Building
Lot Description Cul-De-Sac, Wooded
Faces West
Entry Level One
Sewer Public Sewer
Water Public
Architectural Style Ranch
Level or Stories One
Schools
School District Solon Csd - 1828
Others
HOA Name Thornbury Homeowners Association
HOA Fee Include Association Management,Insurance,Maintenance Grounds,Other,Recreation Facilities,Reserve Fund,Security
Tax ID 955-32-028
Security Features Security System,Smoke Detector(s)
Acceptable Financing Cash, Conventional
Listing Terms Cash, Conventional
Financing Conventional
Read Less
Bought with Robert Gallmann • RE/MAX Haven Realty
GET MORE INFORMATION



