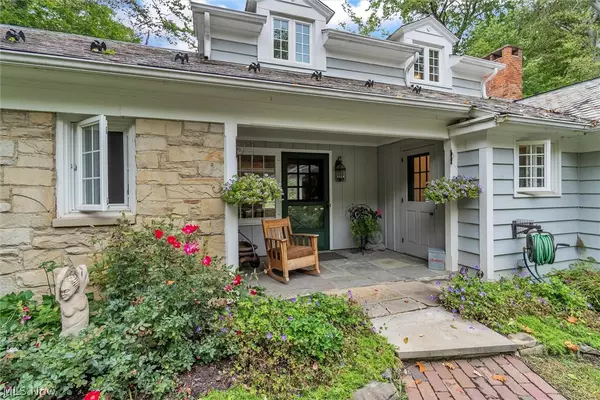For more information regarding the value of a property, please contact us for a free consultation.
7499 Brigham RD Gates Mills, OH 44040
Want to know what your home might be worth? Contact us for a FREE valuation!

Our team is ready to help you sell your home for the highest possible price ASAP
Key Details
Sold Price $720,000
Property Type Single Family Home
Sub Type Single Family Residence
Listing Status Sold
Purchase Type For Sale
Square Footage 4,257 sqft
Price per Sqft $169
Subdivision Mayfield
MLS Listing ID 4410114
Sold Date 12/27/22
Style Colonial
Bedrooms 3
Full Baths 4
Half Baths 1
HOA Fees $145/ann
HOA Y/N Yes
Abv Grd Liv Area 3,314
Total Fin. Sqft 4257
Year Built 1956
Annual Tax Amount $11,113
Lot Size 5.500 Acres
Acres 5.5
Property Description
This gorgeous and charming Monty Copper styled home sits on a secluded 5.5 acres with a western panoramic sunset valley view. Beautiful English garden welcomes you and leads you to a slate floored spacious foyer. Hardwood floors throughout the home with 4 wood burning fireplaces. Living room is highlighted by huge picture window and opens to rear patio. Formal dining room with a fireplace is perfect space for all your dinner gatherings. Large family room with ceiling beams opens into kitchen and dining area with wet bar. This area accesses main deck that overlooks large stocked pond. This real cooks kitchen is fully remodeled with ample solid walnut cabinets, soapstone countertops, ceramic backsplash, large island, separate butlers pantry, California Closet pantry and broom closet. First floor owner's suite boast oversized picture window, built-in bookcases, window seat and with en suite bath that includes marble double sink vanity, heated floors, walk-in shower with ceramic surround a
Location
State OH
County Cuyahoga
Rooms
Basement Crawl Space, Full, Partially Finished, Walk-Out Access
Main Level Bedrooms 1
Interior
Heating Electric, Forced Air, Propane
Cooling Central Air
Fireplaces Number 4
Fireplace Yes
Appliance Dishwasher, Disposal, Humidifier, Range, Refrigerator
Exterior
Parking Features Attached, Detached, Garage, Garage Door Opener, Paved, Shared Driveway
Garage Spaces 3.0
Garage Description 3.0
Fence Partial, Wood
View Y/N Yes
Water Access Desc Public
View Trees/Woods
Roof Type Slate
Topography Hill
Garage true
Building
Lot Description Pond, Rolling Slope, Wooded
Entry Level Two
Sewer Septic Tank
Water Public
Architectural Style Colonial
Level or Stories Two
Schools
School District Mayfield Csd - 1819
Others
HOA Name Highwood Road Association
HOA Fee Include Other,Snow Removal
Tax ID 841-28-005
Security Features Smoke Detector(s)
Acceptable Financing Cash, Conventional
Listing Terms Cash, Conventional
Financing Cash
Pets Allowed Yes
Read Less
Bought with Kathryn Taylor • Howard Hanna
GET MORE INFORMATION



