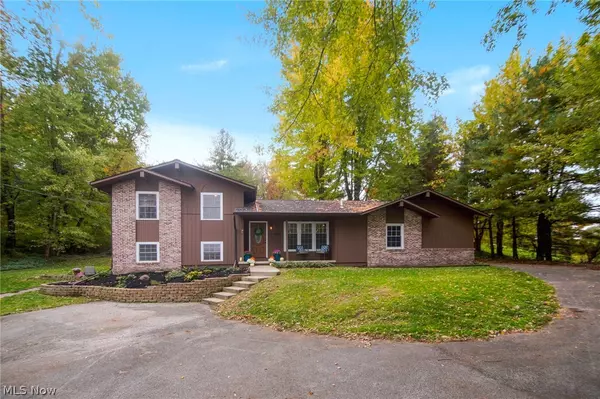For more information regarding the value of a property, please contact us for a free consultation.
4150 Dudley RD Mantua, OH 44255
Want to know what your home might be worth? Contact us for a FREE valuation!

Our team is ready to help you sell your home for the highest possible price ASAP
Key Details
Sold Price $314,325
Property Type Single Family Home
Sub Type Single Family Residence
Listing Status Sold
Purchase Type For Sale
Square Footage 2,435 sqft
Price per Sqft $129
Subdivision Hampshire Hills Sub
MLS Listing ID 4415880
Sold Date 12/27/22
Style Split-Level
Bedrooms 3
Full Baths 2
Half Baths 1
HOA Y/N No
Abv Grd Liv Area 2,180
Total Fin. Sqft 2435
Year Built 1977
Annual Tax Amount $3,618
Lot Size 3.000 Acres
Acres 3.0
Property Description
Freshly Updated 4 level split w/ extra 2 car garage sits far off the road on 3 acres in Crestwood Schools! Trendy bathrooms w/ new porcelain floors. This spacious home features new carpet, paint (interior and exterior), oil rubbed bronze fixtures. Great eat-in kitchen w/ new luxury vinyl floors, countertops and stainless steel appliances. Family room on first floor could be converted to first floor owners suite. Great room with french doors to patio. 300'+ paved driveway, additional 2-car garage features wood burning stove. Partially finished basement with rec room perfect for children's play area, home gym or office. Low maintenance gutter helmet installed. New septic already ordered. INCOME POTENTIAL: zoning and side entrance could allow for duplex. Agent Owned.
Location
State OH
County Portage
Rooms
Basement Partially Finished
Interior
Heating Baseboard, Electric
Cooling None
Fireplace No
Appliance Dryer, Dishwasher, Disposal, Range, Refrigerator, Washer
Exterior
Parking Features Attached, Direct Access, Garage, Paved
Garage Spaces 3.0
Garage Description 3.0
Water Access Desc Well
Roof Type Asphalt,Fiberglass
Porch Patio, Porch
Garage true
Building
Lot Description Wooded
Entry Level Two,Multi/Split
Sewer Septic Tank
Water Well
Architectural Style Split-Level
Level or Stories Two, Multi/Split
Schools
School District Crestwood Lsd - 6702
Others
Tax ID 33-051-00-00-002-005
Financing VA
Read Less
Bought with Chassity Miller • EXP Realty, LLC.
GET MORE INFORMATION



