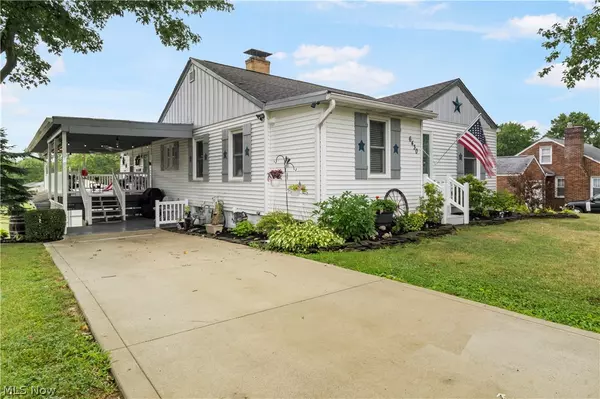For more information regarding the value of a property, please contact us for a free consultation.
6430 Bosford ST SW Navarre, OH 44662
Want to know what your home might be worth? Contact us for a FREE valuation!

Our team is ready to help you sell your home for the highest possible price ASAP
Key Details
Sold Price $235,000
Property Type Single Family Home
Sub Type Single Family Residence
Listing Status Sold
Purchase Type For Sale
Square Footage 1,662 sqft
Price per Sqft $141
Subdivision Richville Acre Heights
MLS Listing ID 4400014
Sold Date 09/15/22
Style Ranch
Bedrooms 3
Full Baths 2
HOA Y/N No
Abv Grd Liv Area 1,662
Total Fin. Sqft 1662
Year Built 1948
Annual Tax Amount $2,751
Lot Size 0.574 Acres
Acres 0.5739
Property Description
Wow, what a stunner we have for you! Nestled on a corner lot, this completely remodeled raised ranch has three bedrooms, two full baths, and an above-ground pool! The living room features gorgeous vaulted ceilings and an electric fireplace with a stone surround. Open to the living room is a dining room with access to the first-floor laundry and back porch. The laundry room boasts a wash-out sink, storage cabinets, and access to the outside. The kitchen features laminate countertops, a full pantry, stainless steel appliances, and an island with bar stool seating! Down the hall, you'll find a well-appointed 16 x 16 master suite with a double closet and a wood-burning fireplace with brick surround! The double barn doors take you into the ensuite with vinyl flooring, a single vanity, and a tub/shower kit. The additional two bedrooms are wonderfully sized and have ample closet space! The exterior of the home is terrific! There are not one but TWO paved driveways! The front driveway takes yo
Location
State OH
County Stark
Rooms
Basement Full, Unfinished, Walk-Out Access
Main Level Bedrooms 3
Interior
Heating Forced Air, Gas
Cooling Central Air
Fireplaces Number 2
Fireplace Yes
Appliance Dryer, Dishwasher, Range, Refrigerator, Washer
Exterior
Parking Features Attached, Garage, Garage Door Opener, Paved
Garage Spaces 2.0
Garage Description 2.0
Water Access Desc Public
Roof Type Asphalt,Fiberglass
Porch Deck, Porch
Garage true
Building
Lot Description Corner Lot
Entry Level One
Sewer Public Sewer
Water Public
Architectural Style Ranch
Level or Stories One
Schools
School District Perry Lsd Stark- 7614
Others
Tax ID 04308823
Financing Conventional
Read Less
Bought with Caleb M Fell • Howard Hanna
GET MORE INFORMATION



