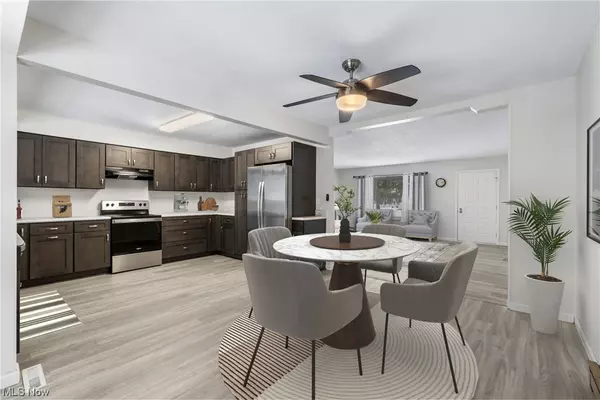For more information regarding the value of a property, please contact us for a free consultation.
542 Pepperwood DR Brunswick, OH 44212
Want to know what your home might be worth? Contact us for a FREE valuation!

Our team is ready to help you sell your home for the highest possible price ASAP
Key Details
Sold Price $275,000
Property Type Single Family Home
Sub Type Single Family Residence
Listing Status Sold
Purchase Type For Sale
Square Footage 1,768 sqft
Price per Sqft $155
Subdivision Pepperwood
MLS Listing ID 5007889
Sold Date 01/23/24
Style Ranch
Bedrooms 3
Full Baths 2
HOA Y/N No
Abv Grd Liv Area 1,300
Total Fin. Sqft 1768
Year Built 1981
Annual Tax Amount $3,481
Tax Year 2022
Lot Size 0.258 Acres
Acres 0.2583
Property Description
Welcome to this renovated and beautifully maintained 3-bedrooms and 2 full bathrooms ranch! There is a spacious living room that leads into the open concept kitchen and dining room with easy access to the deck. A full bath has hall access with a beautiful updated dual vanity and LVT flooring. The owners' suite has an en-suite bath that has recently been upgraded. You'll love spending time on the covered deck overlooking the backyard and enjoying the privacy the 6ft fenced perimeter offers. The storage shed features a cement floor and electrical. The lower level of the home is partially finished with a wood burner and is also plumbed for a full bath. Built-in shelving is perfect for additional storage. UPGRADES INCLUDE: replaced HVAC (2020), replaced roof and gutters (2018), upgraded kitchen appliances to stainless steel, stained kitchen cabinets, LVT flooring in kitchen, dining room and main living area, lighting fixtures and hardware, and freshly painted all rooms. INCLUDED are all kitchen appliances, washer/dryer, and all window treatments. Conveniently located near I-71, parks, shopping, restaurants, and many other local attractions. Move-in ready for you to call this place "home" so schedule your showing today...
Location
State OH
County Medina
Direction East
Rooms
Other Rooms Shed(s)
Basement Full, Partially Finished
Main Level Bedrooms 3
Interior
Interior Features Ceiling Fan(s), Double Vanity
Heating Forced Air, Gas
Cooling Central Air
Fireplaces Number 1
Fireplace No
Window Features Window Treatments
Appliance Dryer, Dishwasher, Disposal, Range, Refrigerator, Washer
Laundry In Basement
Exterior
Parking Features Attached, Direct Access, Electricity, Garage Faces Front, Garage, Garage Door Opener, Kitchen Level
Garage Spaces 2.0
Garage Description 2.0
Fence Wood
Water Access Desc Public
Roof Type Asphalt,Fiberglass
Porch Covered, Deck
Garage true
Private Pool No
Building
Faces East
Entry Level One
Sewer Public Sewer
Water Public
Architectural Style Ranch
Level or Stories One
Additional Building Shed(s)
Schools
School District Brunswick Csd - 5202
Others
Tax ID 003-18A-01-045
Acceptable Financing Cash, Conventional, FHA, VA Loan
Listing Terms Cash, Conventional, FHA, VA Loan
Financing Conventional
Read Less
Bought with Kimberly J Rutherford • RE/MAX Above & Beyond
GET MORE INFORMATION



