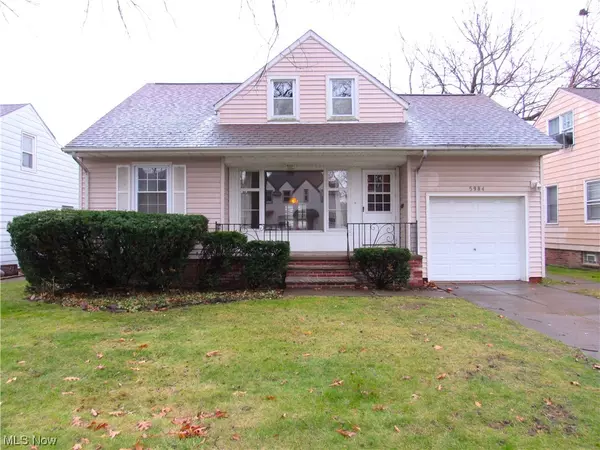For more information regarding the value of a property, please contact us for a free consultation.
5984 Hodgman DR Parma Heights, OH 44130
Want to know what your home might be worth? Contact us for a FREE valuation!

Our team is ready to help you sell your home for the highest possible price ASAP
Key Details
Sold Price $161,000
Property Type Single Family Home
Sub Type Single Family Residence
Listing Status Sold
Purchase Type For Sale
Square Footage 1,580 sqft
Price per Sqft $101
Subdivision K K Hodgmans
MLS Listing ID 4507149
Sold Date 01/25/24
Style Cape Cod
Bedrooms 4
Full Baths 2
HOA Y/N No
Abv Grd Liv Area 1,580
Total Fin. Sqft 1580
Year Built 1951
Annual Tax Amount $3,483
Lot Size 5,998 Sqft
Acres 0.1377
Property Description
Easy to show! Immediate possession! Long time owner. Four bedroom, two bathroom Cape Cod on a low traffic street! Eat-in kitchen with all appliances staying. Formal dining room with built-in china cabinet and french doors leading to a three season sun room. Nice living room with big window and builit-in trinket shelves. Hardwood floors in the living, dining room and both bedrooms on the first floor. Cedar closet in tandem bedroom upstairs along with other bedroom having built-in dresser and walk-in attic for all your holiday decorations! Basement has recreation room with decorative fireplace, laundry room, bathroom and bonus room. Incredible storage throughout. Attached garage with pull down stairs to attic. Includes one year home warranty!
Location
State OH
County Cuyahoga
Rooms
Main Level Bedrooms 2
Interior
Heating Forced Air, Gas
Cooling Central Air
Fireplace No
Exterior
Parking Features Attached, Garage, Paved
Garage Spaces 1.0
Garage Description 1.0
Water Access Desc Public
Roof Type Asphalt,Fiberglass
Garage true
Building
Entry Level Two
Sewer Public Sewer
Water Public
Architectural Style Cape Cod
Level or Stories Two
Schools
School District Parma Csd - 1824
Others
Tax ID 472-02-023
Acceptable Financing Cash, Conventional
Listing Terms Cash, Conventional
Financing Cash
Read Less
Bought with Kellyann Miller • Keller Williams Elevate
GET MORE INFORMATION



