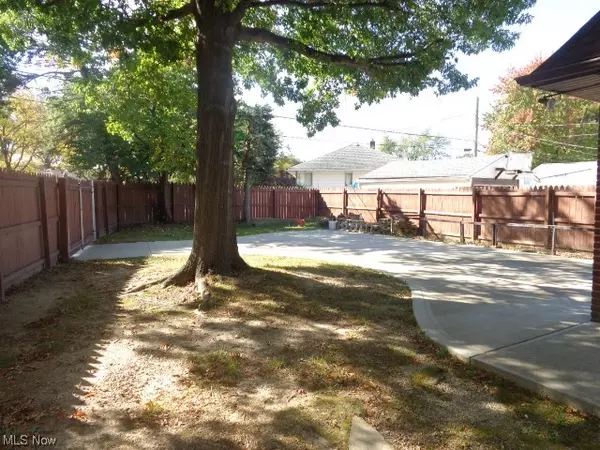For more information regarding the value of a property, please contact us for a free consultation.
10205 Halcyon DR Parma Heights, OH 44130
Want to know what your home might be worth? Contact us for a FREE valuation!

Our team is ready to help you sell your home for the highest possible price ASAP
Key Details
Sold Price $187,000
Property Type Single Family Home
Sub Type Single Family Residence
Listing Status Sold
Purchase Type For Sale
Square Footage 1,488 sqft
Price per Sqft $125
MLS Listing ID 4496573
Sold Date 02/02/24
Style Colonial,Tudor
Bedrooms 3
Full Baths 1
HOA Y/N No
Abv Grd Liv Area 1,488
Total Fin. Sqft 1488
Year Built 1929
Annual Tax Amount $3,872
Lot Size 5,458 Sqft
Acres 0.1253
Property Description
Beautiful All Brick Tudor Colonial With Lots Of Character And Charm On Desirable Street!! Steps to The Metroparks!! Home Features Newer Wood Flooring And Natural Woodwork Throughout!! Anderson Wood Windows!! Second Floor Screened Patio Off Bedroom!! Fireplaces In Master Bedroom And Living Room!! Walk Up 3rd Floor Attic!! Glass Block Basement Windows!! Updates Include Newer Roof,Vinyl Cedar Shake Siding,Leaf Proof Gutters,and New Concrete Driveway In 2019!! New Garage Door July 2023!! Fully fenced Private Yard!! Owner Relocating!! Home Being Sold "AS IS"!! Dont Miss Out!!
Location
State OH
County Cuyahoga
Community Public Transportation
Direction North
Rooms
Basement Partial, Unfinished
Interior
Heating Gas, Radiant
Cooling Window Unit(s)
Fireplaces Number 2
Fireplace Yes
Appliance Dryer, Range, Washer
Exterior
Parking Features Detached, Garage, Paved
Garage Spaces 2.0
Garage Description 2.0
Fence Full
Community Features Public Transportation
Water Access Desc Public
Roof Type Asphalt,Fiberglass
Porch Patio
Garage true
Building
Faces North
Entry Level Two
Sewer Public Sewer
Water Public
Architectural Style Colonial, Tudor
Level or Stories Two
Schools
School District Parma Csd - 1824
Others
Tax ID 471-20-049
Acceptable Financing Cash, Conventional
Listing Terms Cash, Conventional
Financing VA
Read Less
Bought with Gina Meyer • McDowell Homes Real Estate Services
GET MORE INFORMATION



