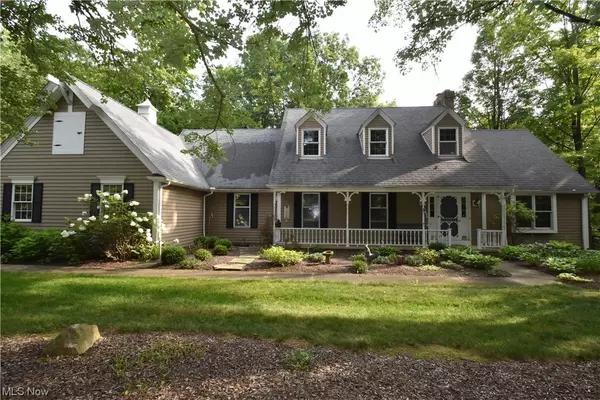For more information regarding the value of a property, please contact us for a free consultation.
9189 Deerfield DR Seville, OH 44273
Want to know what your home might be worth? Contact us for a FREE valuation!

Our team is ready to help you sell your home for the highest possible price ASAP
Key Details
Sold Price $476,000
Property Type Single Family Home
Sub Type Single Family Residence
Listing Status Sold
Purchase Type For Sale
Square Footage 2,637 sqft
Price per Sqft $180
Subdivision Westfield Farms
MLS Listing ID 4478306
Sold Date 02/14/24
Style Cape Cod
Bedrooms 3
Full Baths 2
Half Baths 2
HOA Fees $8/ann
HOA Y/N Yes
Abv Grd Liv Area 2,237
Total Fin. Sqft 2637
Year Built 1983
Annual Tax Amount $5,497
Lot Size 5.785 Acres
Acres 5.785
Property Description
Beautiful, custom-built 3-bedroom, 4-bath home in Westfield Farms offers a private retreat on 5.7 acres. This well-maintained, single owner home was designed with its surroundings in mind; light-filled rooms bring nature indoors, with wooded views across the back of the home. The property greets you with an inviting front porch and mature landscaping. The gracious foyer leads to a spacious living room, accented by an impressive brick fireplace and wood floors that extend into the cozy family room, where there is a second fireplace. The eat-in kitchen boasts attractive, custom cabinets and ample work space. The adjacent pantry offers additional storage. The generously-sized owner's bedroom is located on the first floor, with en suite bath and sizable walk-in closet. A conveniently-located half bath and laundry area with stacked appliances complete the first floor.
On the second floor are two nice-sized bedrooms with large closets. There is also a full bath with double sinks and linen closet. The home's lower level includes exterior access, a finished area that offers multiple use options, room for storage, a half bath, & second laundry hook-up.
A distinctive feature of this lovely home is the gorgeous sunroom, where you can enjoy the change of seasons as you relax in the tranquil setting. The adjacent deck is perfect for enjoying a meal with family and friends. Convenient access to Rte. 224, I-71, & I-77. Seller is providing 1-yr. home warranty. Make an appointment today!
Location
State OH
County Medina
Direction Southwest
Rooms
Basement Full, Partially Finished, Walk-Out Access, Sump Pump
Main Level Bedrooms 1
Interior
Heating Forced Air, Gas
Cooling Central Air
Fireplaces Number 2
Fireplace Yes
Appliance Built-In Oven, Cooktop, Dryer, Dishwasher, Disposal, Microwave, Refrigerator, Water Softener, Washer
Exterior
Parking Features Drain, Direct Access, Electricity, Garage, Garage Door Opener, Paved
Garage Spaces 2.0
Garage Description 2.0
View Y/N Yes
Water Access Desc Well
View Trees/Woods
Roof Type Asphalt,Fiberglass
Accessibility None
Porch Deck, Porch
Garage true
Building
Lot Description Wooded
Faces Southwest
Entry Level Two
Sewer Septic Tank
Water Well
Architectural Style Cape Cod
Level or Stories Two
Schools
School District Cloverleaf Lsd - 5204
Others
HOA Name Westfield Farms Property Owners Assn
HOA Fee Include Insurance,Other,Reserve Fund
Tax ID 041-15C-07-014
Acceptable Financing Cash, Conventional, FHA, USDA Loan, VA Loan
Listing Terms Cash, Conventional, FHA, USDA Loan, VA Loan
Financing Conventional
Read Less
Bought with Danielle Hohl • Keller Williams Chervenic Rlty
GET MORE INFORMATION



