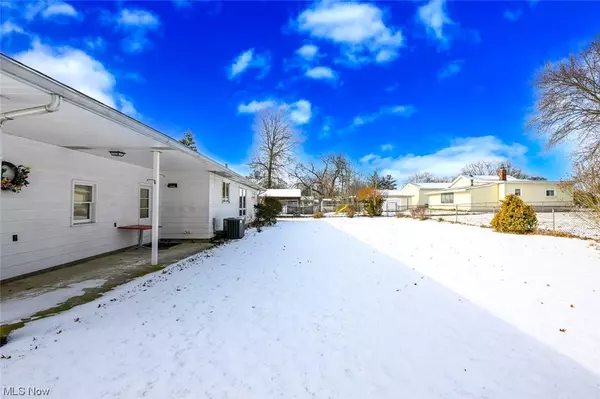For more information regarding the value of a property, please contact us for a free consultation.
675 E Hopocan Barberton, OH 44203
Want to know what your home might be worth? Contact us for a FREE valuation!

Our team is ready to help you sell your home for the highest possible price ASAP
Key Details
Sold Price $163,000
Property Type Single Family Home
Sub Type Single Family Residence
Listing Status Sold
Purchase Type For Sale
Square Footage 1,681 sqft
Price per Sqft $96
Subdivision Coventry 15
MLS Listing ID 5011490
Sold Date 02/16/24
Style Ranch
Bedrooms 2
Full Baths 2
HOA Y/N No
Abv Grd Liv Area 1,166
Total Fin. Sqft 1681
Year Built 1958
Annual Tax Amount $2,115
Tax Year 2022
Lot Size 9,901 Sqft
Acres 0.2273
Property Description
**SOLID One Floor Living RANCH W/1,681 Sq. Ft Of Finished Living Space Includes 2-3 Bdrms, 2 Full Bathrms, A Partial Finished Basement & More ~ Sitting On Just Shy Of .25 Acres *Attached 2.5 CAR GARAGE W/Automatic Genie Pro Opener & 2 Man Doors! *Concrete Driveway *COVERED Wide Front Porch W/Exterior Light & Black Shutters *Enjoy The Summertime Grilling & Spending Time Outdoors W/Pets Or Loved Ones, In The 3/4 FENCED IN Back Yard! *Very Well Maintained ~ MOVE IN READY! *Updates Include Newer Dimensional Shingle ROOF, NEW Whole House Blown In INSULATION '23, Upgraded 200 AMP ELECTRIC Panel '23, NEW H20 Tank '23, New Paint Throughout '23, CARPET W/Upgraded Padding For Noticeable Softness You Can Feel '23, Complete FULL BATHROOM REMODEL Including Light, White Vanity, LUXURY Grey Flooring, Linen Closet Modern Doors, Walk In Shower '23, Led Lighting & More! *TRANE 95% High Efficiency Furnace W/Air Cleaner + TRANE AC Unit *Walk In To A Living Rm W/Carpet, Brick FIREPLACE Adorned By Wood Shelving & Smart 4k 58" Mounted TV That Stays, Near Large Picture Windows *Formal Dining W/New Led Light, Carpet, Chair Rail Molding & Picture Window To See The Back Yard! *The Fully Applianced Kitchen Showcase Shiny Wood Cabinets W/SS Knobs, Tile Backsplash, Under Cabinet Lighting, SS Faucet & A New Alcove For The Refrigerator Which Provides More Space! *TWO First Floor Bedrooms Include The Gracious Size Master W/HIS & HER Lighted CLOSETS & New Ceiling Fan + 2nd Bdrm W/New Ceiling Led Light -Both With Naturally Beautiful Hardwood Floors *Updated Full Bathroom is MODERN, Fresh Neutrally Painted W/A Hint Of Calming Blue, LUXURY Grey Flooring, Linen Closet W/Door, White Vanity, SS Faucet, SS Mirror W/Storage & Clean Walk In 6 Shelf Shower W/Moen Showerhead *The Basement Boasts A Large FINISHED Family Rm W/Electric Outlets & Will Be Great For Entertaining!!! *Bonus 3rd Rm + Full Bathrm + Large Laundry/Storage W/Stackable Washer & Dryer That Stay *LIVE VIDEO TOUR ~
Location
State OH
County Summit
Rooms
Basement Full, Partially Finished, Sump Pump
Main Level Bedrooms 2
Interior
Interior Features Built-in Features, Ceiling Fan(s), His and Hers Closets, Multiple Closets, Recessed Lighting, Storage, Natural Woodwork
Heating Forced Air, Gas
Cooling Central Air
Fireplaces Number 1
Fireplaces Type Wood Burning
Fireplace Yes
Appliance Dryer, Dishwasher, Disposal, Range, Refrigerator, Washer
Laundry In Basement
Exterior
Parking Features Attached, Concrete, Garage
Garage Spaces 2.0
Garage Description 2.0
Fence Chain Link, Fenced
Water Access Desc Public
Roof Type Asphalt,Fiberglass
Porch Covered, Front Porch
Garage true
Private Pool No
Building
Entry Level One
Sewer Public Sewer
Water Public
Architectural Style Ranch
Level or Stories One
Schools
School District Barberton Csd - 7702
Others
Tax ID 0102849
Acceptable Financing Cash, Conventional, FHA, VA Loan
Listing Terms Cash, Conventional, FHA, VA Loan
Financing Conventional
Special Listing Condition Standard
Read Less
Bought with Christine M Longville • Century 21 Homestar
GET MORE INFORMATION



