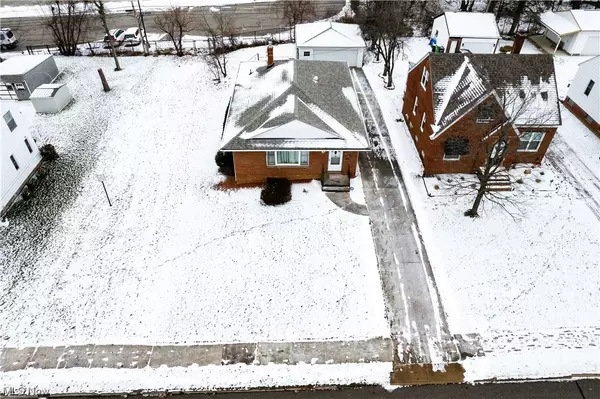For more information regarding the value of a property, please contact us for a free consultation.
5261 E 119th Garfield Heights, OH 44125
Want to know what your home might be worth? Contact us for a FREE valuation!

Our team is ready to help you sell your home for the highest possible price ASAP
Key Details
Sold Price $140,000
Property Type Single Family Home
Sub Type Single Family Residence
Listing Status Sold
Purchase Type For Sale
Square Footage 1,764 sqft
Price per Sqft $79
MLS Listing ID 5012478
Sold Date 02/20/24
Style Ranch
Bedrooms 3
Full Baths 1
HOA Y/N No
Abv Grd Liv Area 1,176
Total Fin. Sqft 1764
Year Built 1957
Annual Tax Amount $2,122
Tax Year 2022
Lot Size 6,499 Sqft
Acres 0.1492
Property Description
Great opportunity to own this 3 bedroom, 1 full bathroom all brick ranch style home that is just minutes away from Cleveland Clinic Marymount Hospital, shopping, restaurants and I-480. Whether used as an investment property or for your family, this home boasts affordability and a great location. The main level has a spacious kitchen with newer appliances that stay with the home. The large dining room and family room are open making it easy to set up the rooms comfortably. Generous bedrooms with ample closet space. An accessible attic adds extra storage space. Downstairs, the finished basement is partially finished with 2 rec room areas and a laundry room. Outdoors, there is a 2.5 car garage to keep your vehicles out of the elements. A newer driveway extends to the back of the home where there is also a concrete patio. Interior of the home was repainted and is well maintained. Come see today!
Location
State OH
County Cuyahoga
Rooms
Basement Full, Partially Finished
Main Level Bedrooms 3
Interior
Heating Forced Air
Cooling Central Air
Fireplace No
Appliance Dryer, Dishwasher, Microwave, Range, Refrigerator, Washer
Laundry In Basement
Exterior
Parking Features Detached, Garage
Garage Spaces 2.0
Garage Description 2.0
Water Access Desc Public
Roof Type Asphalt,Fiberglass
Garage true
Private Pool No
Building
Entry Level One
Sewer Public Sewer
Water Public
Architectural Style Ranch
Level or Stories One
Schools
School District Garfield Heights Csd - 1815
Others
Tax ID 545-04-026
Acceptable Financing Cash, Conventional, FHA, VA Loan
Listing Terms Cash, Conventional, FHA, VA Loan
Financing Conventional
Read Less
Bought with Pamela A Ritley • Power House Realty
GET MORE INFORMATION



