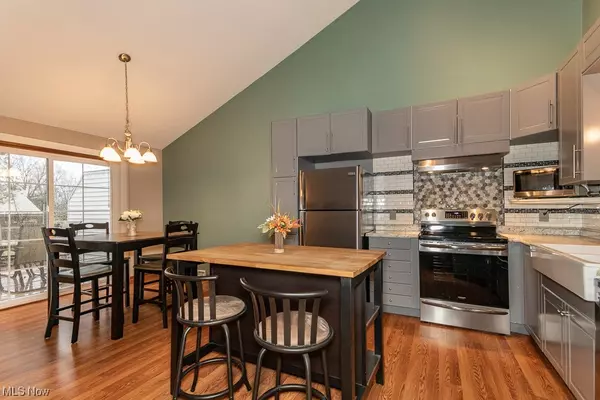For more information regarding the value of a property, please contact us for a free consultation.
8431 Hendricks RD Mentor, OH 44060
Want to know what your home might be worth? Contact us for a FREE valuation!

Our team is ready to help you sell your home for the highest possible price ASAP
Key Details
Sold Price $240,000
Property Type Condo
Sub Type Condominium,Townhouse
Listing Status Sold
Purchase Type For Sale
Square Footage 1,488 sqft
Price per Sqft $161
Subdivision Bantry Bay Condo
MLS Listing ID 5010617
Sold Date 02/29/24
Style Colonial
Bedrooms 3
Full Baths 2
HOA Y/N No
Abv Grd Liv Area 1,488
Total Fin. Sqft 1488
Year Built 1993
Annual Tax Amount $2,404
Tax Year 2023
Property Description
Beautifully updated Condominium in Bantry Bay! Private End unit! The home welcomes you with Custom Bench seating with closet and storage. The main floor has newly custom-made Cabinetry Kitchen and newer SS appliances! Open floor plan with cathedral ceilings has Living room area and dining area all looking over the beautiful kitchen. Freshly painted deck is a perfect place to relax and unwind on your busy days! Second floor has Large Master suite that connects to a full bath. Large walk-in closets in all the bedrooms. Second bedroom is spacious and walk in closet. All new Carpeting throughout the second floor and bedrooms! Lower level has a 23x12 bedroom that is great to have a teen suite or guest room. Brand new carpet in this room too! Custom walk-in closet and lots of storage in this room. Large windows bring great lighting to lower level. You can also have this be a Great Room if needed. Full bath and laundry room right there for convenience. Stunning Condo has lots of features for you! Attached 2 car garage. Close to shopping, Freeways and schools! Home warranty included! Color palate is nice and welcoming!
Location
State OH
County Lake
Rooms
Basement Full, Finished
Interior
Interior Features Cathedral Ceiling(s), Eat-in Kitchen, High Ceilings, Open Floorplan, Storage, Track Lighting, Vaulted Ceiling(s), Walk-In Closet(s)
Heating Forced Air, Gas
Cooling Central Air, Ceiling Fan(s)
Fireplace No
Window Features Blinds
Appliance Dryer, Disposal, Microwave, Range, Refrigerator, Washer
Laundry Laundry Closet, Lower Level, Laundry Room, Laundry Tub, Sink
Exterior
Parking Features Direct Access, Paved
Garage Spaces 2.0
Garage Description 2.0
View Y/N Yes
Water Access Desc Public
View Trees/Woods
Roof Type Asphalt,Fiberglass
Porch Deck, Front Porch
Garage true
Private Pool No
Building
Story 2
Entry Level Three Or More
Sewer Public Sewer
Water Public
Architectural Style Colonial
Level or Stories Three Or More
Schools
School District Mentor Evsd - 4304
Others
HOA Fee Include Association Management,Insurance,Maintenance Grounds,Snow Removal,Trash
Tax ID 16-D-097-F-00-020-0
Acceptable Financing Cash, Conventional
Listing Terms Cash, Conventional
Financing Conventional
Pets Allowed Yes
Read Less
Bought with Alexandra D Friel • Platinum Real Estate
GET MORE INFORMATION



