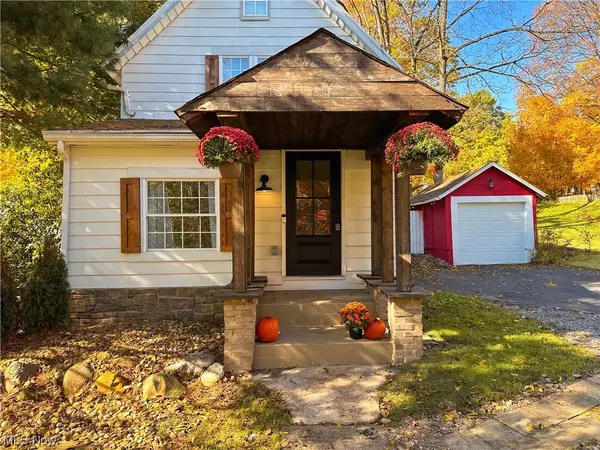For more information regarding the value of a property, please contact us for a free consultation.
10759 Reservoir DR Mantua, OH 44255
Want to know what your home might be worth? Contact us for a FREE valuation!

Our team is ready to help you sell your home for the highest possible price ASAP
Key Details
Sold Price $199,000
Property Type Single Family Home
Sub Type Single Family Residence
Listing Status Sold
Purchase Type For Sale
Square Footage 1,417 sqft
Price per Sqft $140
Subdivision Subdivision 5
MLS Listing ID 4498961
Sold Date 02/28/24
Style Colonial
Bedrooms 3
Full Baths 1
Half Baths 1
HOA Y/N No
Abv Grd Liv Area 1,417
Total Fin. Sqft 1417
Year Built 1920
Annual Tax Amount $1,187
Lot Size 7,274 Sqft
Acres 0.167
Property Description
Welcome home to this cozy newly updated 3-bedroom home in the Village of Mantua! This cute home offers an open floor plan with stainless steel kitchen appliances, granite countertops, a farmhouse sink, subway tile backsplash and a pantry with a sliding door. The first floor features a gorgeous entry way with a newer glass front door and an open office space. This home features a cozy living room off the kitchen with incredible wooden shiplap accent walls. Additionally on the main floor is a mud room with a coat and shoe rack, washer and dryer, a ½ bathroom with brass features and a glass door to the backyard. Upstairs features a vaulted ceiling in the primary bedroom with two walk-in closets and an antler chandelier with stairs to a private loft! The upstairs also has a full bathroom with a tub and tile surround, rainfall shower head with a detachable wand and a vanity with a granite countertop. The other two bedrooms are also on the second floor each with a closet. This home also includes full house central air conditioning and a one car detached garage. This home is located within close proximity to the shops and dining in the Village on R44. Call today for your private showing before this one is sold!!!
Location
State OH
County Portage
Interior
Heating Forced Air, Gas
Cooling Central Air
Fireplace No
Exterior
Parking Features Detached, Garage, Paved
Garage Spaces 1.0
Garage Description 1.0
Water Access Desc Public
Roof Type Asphalt,Fiberglass,Metal
Garage true
Building
Entry Level Two
Water Public
Architectural Style Colonial
Level or Stories Two
Schools
School District Crestwood Lsd - 6702
Others
Tax ID 24-034-10-00-012-000
Acceptable Financing Cash, Conventional, FHA, VA Loan
Listing Terms Cash, Conventional, FHA, VA Loan
Financing USDA
Read Less
Bought with Amanda Jansto • Howard Hanna
GET MORE INFORMATION



