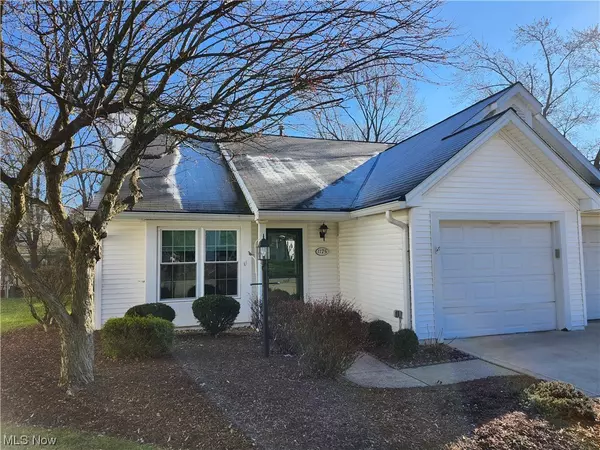For more information regarding the value of a property, please contact us for a free consultation.
1175 Cedar Creek WAY Brunswick, OH 44212
Want to know what your home might be worth? Contact us for a FREE valuation!

Our team is ready to help you sell your home for the highest possible price ASAP
Key Details
Sold Price $203,700
Property Type Single Family Home
Sub Type Single Family Residence
Listing Status Sold
Purchase Type For Sale
Square Footage 1,225 sqft
Price per Sqft $166
Subdivision Shenandoah Vill
MLS Listing ID 5010488
Sold Date 03/06/24
Style Cluster Home,Ranch
Bedrooms 2
Full Baths 2
HOA Fees $125/qua
HOA Y/N Yes
Abv Grd Liv Area 1,225
Total Fin. Sqft 1225
Year Built 1994
Annual Tax Amount $2,145
Tax Year 2022
Lot Size 1,742 Sqft
Acres 0.04
Property Description
First floor living at its best in Brunswick's Shenandoah Village! Two-bedroom, 2 full bath ranch has a large master suite with full bath and walk-in closet. Spacious eat-in kitchen includes all appliances and connects nicely with open Great room with fireplace, keeping everyone connected during family gatherings. Enjoy your morning coffee on the covered back patio. Laundry Room has washer, dryer & utility tub. Attached 1 car garage with extra storage space. Furnace & a/c in 2018 and roof 2008. Private clubhouse to enjoy activities and getting together. Excellent location on a quiet dead-end street, close to shopping, dining and community activities! Come see what low maintenance living feels like in one of Brunswick's most popular adult 55+ communities!
Location
State OH
County Medina
Community Clubhouse
Direction West
Rooms
Main Level Bedrooms 2
Interior
Interior Features Ceiling Fan(s), Entrance Foyer, Eat-in Kitchen, Laminate Counters, Walk-In Closet(s)
Heating Forced Air, Fireplace(s), Gas
Cooling Central Air, Ceiling Fan(s)
Fireplaces Number 1
Fireplaces Type Dining Room, Gas Log, Great Room, Gas
Fireplace Yes
Window Features Double Pane Windows,Insulated Windows,Window Treatments
Appliance Dryer, Dishwasher, Disposal, Range, Refrigerator, Washer
Laundry Washer Hookup, Electric Dryer Hookup, Main Level, Laundry Room
Exterior
Parking Features Attached, Electricity, Garage Faces Front, Garage, Garage Door Opener
Garage Spaces 1.0
Garage Description 1.0
Community Features Clubhouse
View Y/N Yes
Water Access Desc Public
View Neighborhood, Trees/Woods
Roof Type Asphalt,Fiberglass
Porch Rear Porch, Covered, Front Porch, Patio
Garage true
Private Pool No
Building
Lot Description Back Yard, Dead End, Flat, Front Yard, Level, Near Public Transit, Wooded
Faces West
Story 1
Entry Level One
Foundation Slab
Sewer Public Sewer
Water Public
Architectural Style Cluster Home, Ranch
Level or Stories One
Schools
School District Brunswick Csd - 5202
Others
HOA Name Shenandoah Village
HOA Fee Include Association Management,Insurance,Maintenance Grounds,Reserve Fund,Snow Removal,Trash
Senior Community Yes
Tax ID 003-18B-37-276
Security Features Smoke Detector(s)
Financing Cash
Read Less
Bought with Marti Neff • EXP Realty, LLC.
GET MORE INFORMATION



