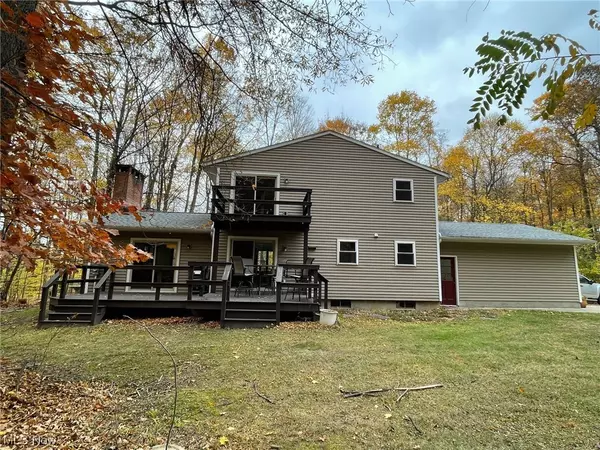For more information regarding the value of a property, please contact us for a free consultation.
7544 Ballash Medina, OH 44256
Want to know what your home might be worth? Contact us for a FREE valuation!

Our team is ready to help you sell your home for the highest possible price ASAP
Key Details
Sold Price $445,000
Property Type Single Family Home
Sub Type Single Family Residence
Listing Status Sold
Purchase Type For Sale
Square Footage 2,512 sqft
Price per Sqft $177
Subdivision Lafayette 03
MLS Listing ID 5013660
Sold Date 03/07/24
Style Colonial
Bedrooms 3
Full Baths 1
Half Baths 2
HOA Y/N No
Abv Grd Liv Area 1,792
Total Fin. Sqft 2512
Year Built 1973
Annual Tax Amount $3,799
Tax Year 2023
Lot Size 9.830 Acres
Acres 9.83
Property Description
Discover the tranquility of this 2-story Colonial Style home secluded within a private 10-acre forest.
Surrounded by nature, the property includes a large forest with old growth deciduous trees and natural ravines, perfect for nature lovers.
A winding drive through the woods leads you up a hill to the charming home. Inside, enjoy warmth of the wood-burning fireplace or relax on one of the multi-level outdoor decks with views of the back yard. Meditate on the private balcony off the main bedroom with the ever-changing sights and sounds of the forest. The large front porch adds another touch of serenity while sipping your morning coffee. Other features include a spacious basement for storage or personalized touches. This home brings together colonial charm and natural beauty.
Don't miss your chance – schedule a showing today and make this secluded haven yours!
Location
State OH
County Medina
Rooms
Basement Full, Interior Entry, Concrete, Storage Space, Unfinished
Interior
Interior Features Breakfast Bar, Ceiling Fan(s), Crown Molding, Entrance Foyer, His and Hers Closets, High Speed Internet, Kitchen Island, Laminate Counters, Low Flow Plumbing Fixtures, Multiple Closets, Open Floorplan, Pantry, Recessed Lighting, Storage, Natural Woodwork
Heating Baseboard, Electric, Fireplace(s), Radiant, Wood
Cooling Window Unit(s), Whole House Fan
Fireplaces Number 1
Fireplaces Type Family Room, Masonry, Wood Burning
Fireplace Yes
Window Features Double Pane Windows,ENERGY STAR Qualified Windows,Screens,Shutters,Wood Frames
Appliance Built-In Oven, Cooktop, Dryer, Dishwasher, Disposal, Microwave, Refrigerator, Water Softener, Washer
Laundry Laundry Chute, Washer Hookup, Electric Dryer Hookup, Inside, In Basement, Laundry Tub, Sink
Exterior
Exterior Feature Balcony, Lighting, Private Yard, Rain Gutters
Parking Features Additional Parking, Attached, Concrete, Driveway, Garage, Garage Door Opener, Garage Faces Side
Garage Spaces 2.0
Garage Description 2.0
View Y/N Yes
Water Access Desc Well
View Rural, Creek/Stream, Trees/Woods
Roof Type Asphalt,Pitched,Shingle
Porch Covered, Deck, Front Porch, Balcony
Garage true
Private Pool No
Building
Lot Description Back Yard, Front Yard, Native Plants, Private, Many Trees, Stream/Creek, Secluded, Sloped, Spring, Views, Wooded
Entry Level Three Or More
Foundation Block
Sewer Aerobic Septic, Septic Tank
Water Well
Architectural Style Colonial
Level or Stories Three Or More
Schools
School District Cloverleaf Lsd - 5204
Others
Tax ID 020-10D-42-007
Financing Conventional
Special Listing Condition Standard
Read Less
Bought with Peter Kadras • Realty Professionals, Inc.
GET MORE INFORMATION



