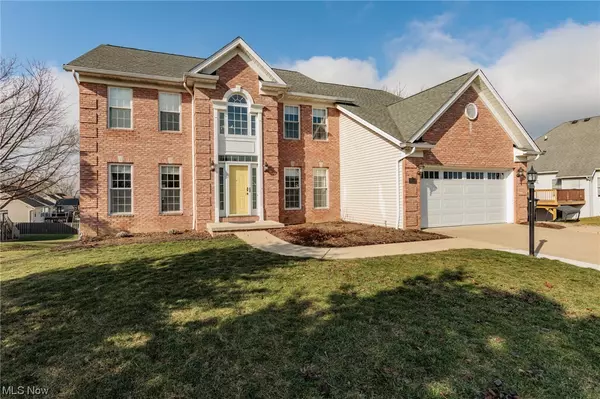For more information regarding the value of a property, please contact us for a free consultation.
2014 Glenmont DR Brunswick, OH 44212
Want to know what your home might be worth? Contact us for a FREE valuation!

Our team is ready to help you sell your home for the highest possible price ASAP
Key Details
Sold Price $450,000
Property Type Single Family Home
Sub Type Single Family Residence
Listing Status Sold
Purchase Type For Sale
Square Footage 4,364 sqft
Price per Sqft $103
Subdivision Cherryshire Woods
MLS Listing ID 5016098
Sold Date 03/06/24
Style Colonial
Bedrooms 5
Full Baths 3
Half Baths 1
HOA Y/N No
Abv Grd Liv Area 2,736
Total Fin. Sqft 4364
Year Built 2002
Annual Tax Amount $6,205
Tax Year 2022
Lot Size 0.340 Acres
Acres 0.34
Property Description
Welcome to this beautiful brick-front colonial, a perfect blend of classic elegance and modern updates. As you step through the two-story foyer, you'll immediately feel welcomed.
The heart of this residence is the oversized eat-in kitchen, boasting newer granite countertops, a stylish backsplash and newer stainless-steel appliances- ideal for both daily living and entertaining. The adjacent large step-down great room features luxury vinyl tile flooring, a cozy gas fireplace and abundant natural light and vaulted ceilings, creating a warm and inviting space for gatherings.
Throughout the home, newer light fixtures and newer accordion style cordless blinds add a touch of modern style, complementing the traditional features. The living and dining rooms showcase updated luxury vinyl tile providing a seamless flow between spaces. a private den also featuring updated flooring offers a quiet retreat for work or relaxation. The dedicated utility area, with a new washer and dryer on the main level adds convenience, complete with a service door leading to the yard.
The primary suite on the second floor is a sanctuary with vaulted ceilings, ample natural light, and a walk-in closet. The ensuite bath features dual sinks, a garden tub, separate shower, and water closet. Three additional sizable bedrooms and a full bath complete the second floor, providing comfort and space for family and guests.
The lower level presents a full in-law or teen suite with a walk-out separate entry, a separate kitchen, a bedroom, a full bath and additional laundry facilities.
Step outside onto the large deck, perfect for enjoying the outdoors and hosting summer gatherings. The backyard is an ideal canvas for your green thumb, offering ample space for a vibrant garden. Don't miss the opportunity to make this beautiful home yours.
Location
State OH
County Medina
Rooms
Basement Exterior Entry, Full, Finished, Storage Space, Walk-Out Access
Main Level Bedrooms 4
Interior
Interior Features Ceiling Fan(s), Entrance Foyer, Eat-in Kitchen, Granite Counters, High Ceilings, In-Law Floorplan, Kitchen Island, Open Floorplan, Pantry, Soaking Tub, Vaulted Ceiling(s), Walk-In Closet(s), Jetted Tub
Heating Forced Air, Fireplace(s), Gas
Cooling Central Air
Fireplaces Number 1
Fireplaces Type Glass Doors, Gas Log, Gas Starter, Great Room, Gas
Fireplace Yes
Window Features Blinds,Window Treatments
Appliance Dryer, Dishwasher, Disposal, Microwave, Range, Refrigerator, Washer
Laundry Main Level, Lower Level, Laundry Room, Multiple Locations
Exterior
Parking Features Attached, Garage
Garage Spaces 2.0
Garage Description 2.0
Fence None
Water Access Desc Public
Roof Type Asphalt,Fiberglass
Porch Deck, Patio
Garage true
Private Pool No
Building
Story 2
Entry Level Two
Sewer Public Sewer
Water Public
Architectural Style Colonial
Level or Stories Two
Schools
School District Brunswick Csd - 5202
Others
Tax ID 003-18D-20-288
Security Features Smoke Detector(s)
Acceptable Financing Cash, Conventional, FHA, VA Loan
Listing Terms Cash, Conventional, FHA, VA Loan
Financing VA
Read Less
Bought with Diana Nachar • EXP Realty, LLC.
GET MORE INFORMATION



