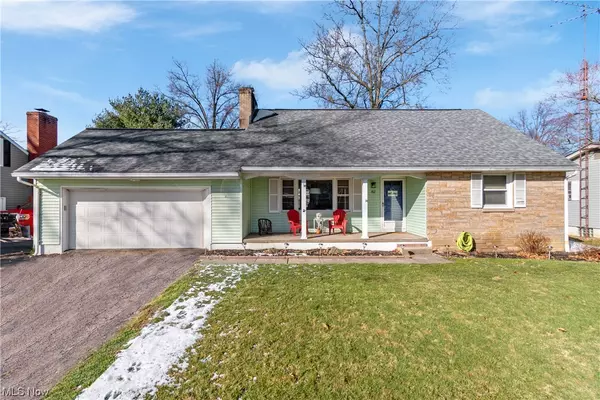For more information regarding the value of a property, please contact us for a free consultation.
812 Crestwood AVE Wadsworth, OH 44281
Want to know what your home might be worth? Contact us for a FREE valuation!

Our team is ready to help you sell your home for the highest possible price ASAP
Key Details
Sold Price $256,000
Property Type Single Family Home
Sub Type Single Family Residence
Listing Status Sold
Purchase Type For Sale
Square Footage 2,712 sqft
Price per Sqft $94
Subdivision Highland Park
MLS Listing ID 5019215
Sold Date 03/13/24
Style Bungalow,Cape Cod,Colonial
Bedrooms 4
Full Baths 2
Construction Status Updated/Remodeled
HOA Y/N No
Abv Grd Liv Area 1,728
Total Fin. Sqft 2712
Year Built 1958
Annual Tax Amount $1,367
Tax Year 2022
Lot Size 0.280 Acres
Acres 0.28
Property Description
Find Your Home at 812 Crestwood Ave in Wadsworth, Ohio. This charming two-story home offers 1,728 square feet above ground and an additional 984 below ground. The layout boasts two bedrooms on the first floor, a master bedroom upstairs, and an extra bedroom. Each floor includes a full bathroom as well. Upon entering, you'll be captivated by the living area with a cozy wood-burning fireplace and ample natural light from the windows. The newly installed hardwood floors add to the home's appeal. A dining room awaits your meals, and the kitchen provides ample countertop space and cabinets. A screened porch at the back of the house can be used as a three-season or four-season room. The nearly finished basement offers extra living space for your family too. Additionally, this property is conveniently located near Walmart, Target, downtown Wadsworth, and the popular Casa Del Rio restaurant. Don't miss this opportunity to make 812 Crestwood Ave in Wadsworth, Ohio the place you call home. Schedule a private tour today!
Location
State OH
County Medina
Rooms
Basement Full, Partially Finished
Main Level Bedrooms 2
Interior
Heating Electric, Forced Air, Gas
Cooling Attic Fan
Fireplaces Number 1
Fireplaces Type Gas
Fireplace Yes
Laundry Lower Level
Exterior
Parking Features Attached, Garage, Garage Door Opener, Paved
Garage Spaces 2.0
Garage Description 2.0
Water Access Desc Public
Roof Type Asphalt,Fiberglass
Porch Rear Porch, Enclosed, Patio, Porch, Screened
Garage true
Private Pool No
Building
Lot Description Wooded
Entry Level Two
Sewer Public Sewer
Water Public
Architectural Style Bungalow, Cape Cod, Colonial
Level or Stories Two
Construction Status Updated/Remodeled
Schools
School District Wadsworth Csd - 5207
Others
Tax ID 038-17B-15-040
Acceptable Financing Cash, Conventional, FHA, VA Loan
Listing Terms Cash, Conventional, FHA, VA Loan
Financing Cash
Special Listing Condition Standard
Read Less
Bought with Joyce M Melzer • Howard Hanna
GET MORE INFORMATION



