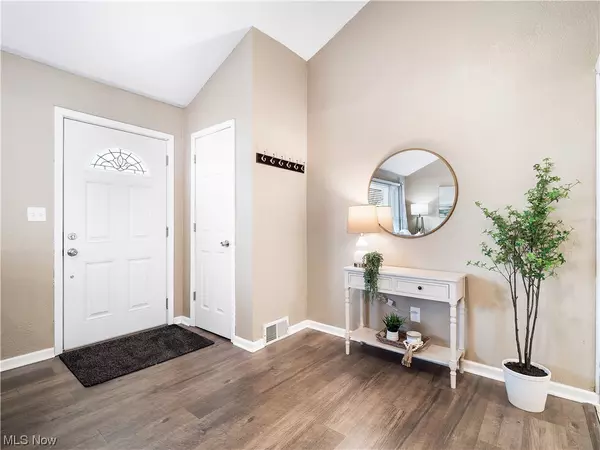For more information regarding the value of a property, please contact us for a free consultation.
2150 Julia AVE Avon, OH 44011
Want to know what your home might be worth? Contact us for a FREE valuation!

Our team is ready to help you sell your home for the highest possible price ASAP
Key Details
Sold Price $330,000
Property Type Single Family Home
Sub Type Single Family Residence
Listing Status Sold
Purchase Type For Sale
Square Footage 2,043 sqft
Price per Sqft $161
Subdivision Eaton Sub
MLS Listing ID 5016155
Sold Date 03/12/24
Style Ranch
Bedrooms 3
Full Baths 2
Half Baths 1
HOA Y/N No
Abv Grd Liv Area 1,665
Total Fin. Sqft 2043
Year Built 1955
Annual Tax Amount $3,610
Tax Year 2023
Lot Size 0.260 Acres
Acres 0.26
Property Description
Beautiful spacious ranch home with 3 large bedrooms, 2.5 bathrooms, a finished basement, attached 2.5-car garage and fully fenced yard - all in a great location, just steps to a great park! Truly updated throughout, this home was expanded in 2011 with a sizeable addition! Great floor plan with expanded kitchen featuring stainless appliances (all stay!), loads of counterspace featuring beautiful granite and a subway tile backsplash. A floor to ceiling stone fireplace and huge window sets off the dining area. Great flow in this home from kitchen and dining area out to great yard, fully privacy fenced, with 24x20 patio perfect for entertaining and enjoying barbecues. Vaulted ceiling and huge window in the living room. Newer LVT floors through living room, master bedroom and finished area of basement. Bedrooms are all sizeable with loads of closet space. Attached garage is 23x25 with plenty of room for 2 cars and loads of additional storage. Finished basement with recessed lighting and glass block windows is great additional space. Storage room and laundry complete the lower level with washer and dryer that also stay with the home. Lofted shed. Just steps to a park with playground, soccer fields, pond, and walking trail. Updates include roof, windows, siding, HVAC and addition all completed in 2011, newer LVT flooring, hot water tank and fence in 2023. Must see!
Location
State OH
County Lorain
Rooms
Basement Finished, Partial, Sump Pump
Main Level Bedrooms 3
Interior
Interior Features Ceiling Fan(s), Eat-in Kitchen, Granite Counters, High Ceilings, Primary Downstairs
Heating Forced Air
Cooling Central Air
Fireplaces Number 1
Fireplace Yes
Appliance Dryer, Dishwasher, Microwave, Range, Refrigerator, Washer
Exterior
Parking Features Attached, Garage
Garage Spaces 2.0
Garage Description 2.0
Fence Back Yard, Fenced, Full, Privacy, Wood
Water Access Desc Public
Roof Type Asphalt,Fiberglass
Porch Patio
Garage true
Private Pool No
Building
Entry Level One
Foundation Block
Sewer Public Sewer
Water Public
Architectural Style Ranch
Level or Stories One
Schools
School District Avon Lsd - 4703
Others
Tax ID 04-00-010-108-015
Security Features Smoke Detector(s)
Financing Conventional
Read Less
Bought with Christopher A Frederick • Coldwell Banker Schmidt Realty
GET MORE INFORMATION



