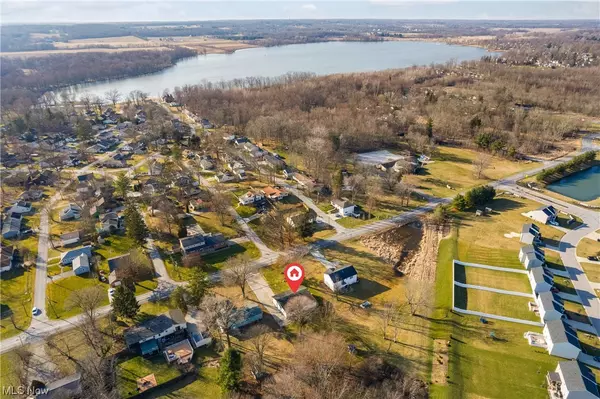For more information regarding the value of a property, please contact us for a free consultation.
7855 Lake RD Chippewa Lake, OH 44215
Want to know what your home might be worth? Contact us for a FREE valuation!

Our team is ready to help you sell your home for the highest possible price ASAP
Key Details
Sold Price $300,000
Property Type Single Family Home
Sub Type Single Family Residence
Listing Status Sold
Purchase Type For Sale
Square Footage 1,848 sqft
Price per Sqft $162
MLS Listing ID 5020154
Sold Date 03/29/24
Style Ranch
Bedrooms 4
Full Baths 2
HOA Y/N No
Abv Grd Liv Area 1,848
Total Fin. Sqft 1848
Year Built 1970
Annual Tax Amount $2,331
Tax Year 2023
Lot Size 0.550 Acres
Acres 0.55
Property Description
Wow! Pride of ownership shows in this sprawling open floor plan ranch in Cloverleaf Schools. Welcoming you in is a large foyer that leads you into the open eat-in kitchen boasting dark granite, white cabinets, stainless steel appliances, and modern wood flooring which continues throughout the entire home. The gracious sized living room offers French doors to deck and fenced in backyard. Off of the kitchen is a laundry/mud room and off the living room is a bonus room which could be a home office, Den or whatever your heart desires! The Primary suite offers a huge granite double vanity bathroom with walk-in closet and sliding barn door. Three more bedrooms and another upgraded full bathroom finish up the 1800+ square feet of this absolutely stunning home in Chippewa lake!
Location
State OH
County Medina
Direction West
Rooms
Other Rooms Shed(s)
Basement None
Main Level Bedrooms 4
Interior
Interior Features Ceiling Fan(s), Double Vanity, Entrance Foyer, Eat-in Kitchen, Kitchen Island, Primary Downstairs, Open Floorplan, Walk-In Closet(s)
Heating Forced Air, Gas
Cooling Central Air
Fireplace No
Appliance Dishwasher, Range, Refrigerator
Laundry Main Level
Exterior
Parking Features Attached, Concrete, Driveway, Garage, Gravel, Paved
Garage Spaces 1.0
Garage Description 1.0
Fence Back Yard
View Y/N Yes
Water Access Desc Public
View Trees/Woods
Roof Type Asphalt,Fiberglass,Shingle
Porch Deck, Front Porch
Garage true
Private Pool No
Building
Lot Description Wooded
Faces West
Entry Level One
Foundation Slab
Sewer Public Sewer
Water Public
Architectural Style Ranch
Level or Stories One
Additional Building Shed(s)
Schools
School District Cloverleaf Lsd - 5204
Others
Tax ID 041-15B-12-028
Financing VA
Read Less
Bought with Non-Member Non-Member • Non-Member
GET MORE INFORMATION



