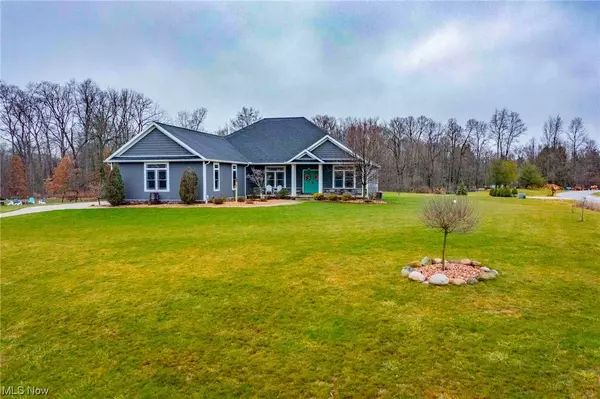For more information regarding the value of a property, please contact us for a free consultation.
5345 Summerwood DR Seville, OH 44273
Want to know what your home might be worth? Contact us for a FREE valuation!

Our team is ready to help you sell your home for the highest possible price ASAP
Key Details
Sold Price $590,000
Property Type Single Family Home
Sub Type Single Family Residence
Listing Status Sold
Purchase Type For Sale
Square Footage 3,043 sqft
Price per Sqft $193
Subdivision Summerset Woods Sub
MLS Listing ID 5017963
Sold Date 03/28/24
Style Ranch
Bedrooms 3
Full Baths 3
HOA Y/N No
Abv Grd Liv Area 2,243
Total Fin. Sqft 3043
Year Built 2016
Annual Tax Amount $7,094
Tax Year 2023
Lot Size 2.010 Acres
Acres 2.01
Property Description
Welcome to your future home at 5345 Summerwood Drive, a stunning example of modern, sustainable living nestled within a vibrant and welcoming community. This custom-built, energy-efficient house not only presents the allure of contemporary luxury but also promises the practical benefit of significantly reduced utility expenses. Constructed with precision in '16 by the reputable Charis Homes, this "Zero-Energy Ready Home" features an inviting layout of four bedrooms and 3 bathrooms. It is outfitted with state-of-the-art technology aimed at enhancing both comfort and security for its occupants. Highlights are whole-house humidifier, a UV light installed on the HVAC system to ensure superior air quality, and a professionally installed security system for your utmost peace of mind. As you step inside, you will be greeted by an attention to detail that is second to none. The interior showcases high-quality finishes throughout, including convenient pocket doors, custom built-ins providing ample storage solutions, oversized closets for generous storage space, and luxurious LVT alongside engineered hardwood flooring for an elegant touch. The cozy gas fireplace serves as the heart of the living space, offering warmth & ambiance on chilly evenings. The kitchen is a chef's dream come true with its new refrigerator '23 and expansive pantry catering to all your culinary needs. The recent upgrades further elevate the property's appeal. A newly installed custom tile shower in the primary bathroom '22 adds a touch of sophistication, walk-in closet in master bedroom, while the expansion of living space to include an additional bedroom and full bathroom in the basement '17 provides versatility and convenience. Notably, direct access to the basement through the garage enhances this home. Outside, this property does not disappoint. The location itself is enveloped by lush greenery, making it both serene and conveniently located. Call today for a private showing!
Location
State OH
County Medina
Rooms
Other Rooms Shed(s)
Basement Full, Partially Finished, Sump Pump
Main Level Bedrooms 3
Interior
Interior Features Built-in Features, Tray Ceiling(s), Ceiling Fan(s), Entrance Foyer, Eat-in Kitchen, Granite Counters, High Ceilings, Kitchen Island, Other, Pantry, Recessed Lighting, Storage, Vaulted Ceiling(s), Walk-In Closet(s), Air Filtration
Heating Forced Air, Fireplace(s), Gas
Cooling Central Air, Ceiling Fan(s)
Fireplaces Number 1
Fireplaces Type Gas Log, Great Room, Gas
Equipment Air Purifier
Fireplace Yes
Window Features ENERGY STAR Qualified Windows
Appliance Dryer, Dishwasher, Disposal, Humidifier, Microwave, Range, Refrigerator, Water Softener, Washer
Laundry Laundry Room
Exterior
Exterior Feature Fire Pit, Playground, Rain Gutters
Parking Features Attached, Garage, Garage Door Opener, Garage Faces Side
Garage Spaces 3.0
Garage Description 3.0
Fence None
View Y/N Yes
Water Access Desc Well
View Trees/Woods
Roof Type Asphalt,Fiberglass
Porch Covered, Front Porch, Patio
Garage true
Private Pool No
Building
Lot Description Corner Lot, Few Trees
Entry Level One
Foundation Combination
Sewer Septic Tank
Water Well
Architectural Style Ranch
Level or Stories One
Additional Building Shed(s)
Schools
School District Medina Csd - 5206
Others
Tax ID 030-11C-28-009
Security Features Security System,Smoke Detector(s)
Acceptable Financing Cash, Conventional
Listing Terms Cash, Conventional
Financing Conventional
Read Less
Bought with Tracy E Marx • Howard Hanna
GET MORE INFORMATION



