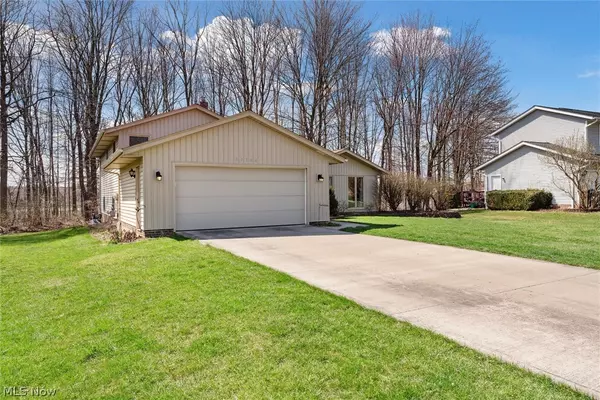For more information regarding the value of a property, please contact us for a free consultation.
31350 Elm Hill DR Solon, OH 44139
Want to know what your home might be worth? Contact us for a FREE valuation!

Our team is ready to help you sell your home for the highest possible price ASAP
Key Details
Sold Price $360,000
Property Type Single Family Home
Sub Type Single Family Residence
Listing Status Sold
Purchase Type For Sale
Square Footage 2,392 sqft
Price per Sqft $150
Subdivision Cannon
MLS Listing ID 5025591
Sold Date 04/19/24
Style Split-Level
Bedrooms 3
Full Baths 2
Half Baths 1
HOA Y/N No
Abv Grd Liv Area 2,392
Total Fin. Sqft 2392
Year Built 1986
Annual Tax Amount $5,677
Tax Year 2023
Lot Size 0.428 Acres
Acres 0.4281
Property Description
Located in the desirable north Solon Cannon Estates neighborhood is where you find this recently refreshed split-level home. A Double-entry door welcomes you into the home. The living room is to your right and it flows right into your formal dining room located on the back of the house. Step into the kitchen and you will see that it has been completely updated in 2021 and features the same LVT floors that flow throughout the first two floors of this home. White Shaker-Style cabinets are complemented by the grey quartz countertops. Stainless steel appliances are also from 2021 and will remain for your convenience. A sliding glass door leads to your deck and partially wooded back yard. A half bath completes the first floor of the home. Up a few stairs you will find the bedroom level of the home. There is a hall bath for two bedrooms, and the primary bedroom on the back of the home features an en suite bathroom and a walk-in closet. The lower level of this home features a spacious family room that is ready for your finishing touches. Also located on this level is the utility room and laundry area, and access to the attached 2 car garage. This home has been well maintained and is ready for thenext owner to start their next chapter here. Solon has an Award-Winning school district, Metroparks, shopping, dining and easy highway access. Schedule your showing today, this home can be available for quick occupancy
Location
State OH
County Cuyahoga
Direction North
Rooms
Basement Full, Partially Finished
Interior
Interior Features Eat-in Kitchen
Heating Forced Air
Cooling Central Air
Fireplace No
Appliance Dryer, Dishwasher, Microwave, Range, Refrigerator, Washer
Laundry Lower Level
Exterior
Parking Features Attached, Direct Access, Driveway, Garage
Garage Spaces 2.0
Garage Description 2.0
Water Access Desc Public
Roof Type Asphalt
Garage true
Private Pool No
Building
Faces North
Entry Level Three Or More,Multi/Split
Sewer Public Sewer
Water Public
Architectural Style Split-Level
Level or Stories Three Or More, Multi/Split
Schools
School District Solon Csd - 1828
Others
Tax ID 951-32-020
Acceptable Financing Cash, Conventional, FHA, VA Loan
Listing Terms Cash, Conventional, FHA, VA Loan
Financing Conventional
Special Listing Condition Standard
Read Less
Bought with Kathy Seifert • Keller Williams Chervenic Rlty
GET MORE INFORMATION



