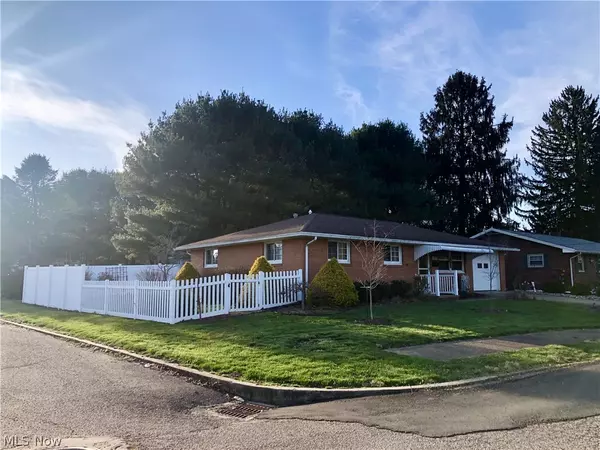For more information regarding the value of a property, please contact us for a free consultation.
1212 N Main ST Uhrichsville, OH 44683
Want to know what your home might be worth? Contact us for a FREE valuation!

Our team is ready to help you sell your home for the highest possible price ASAP
Key Details
Sold Price $155,000
Property Type Single Family Home
Sub Type Single Family Residence
Listing Status Sold
Purchase Type For Sale
Square Footage 1,064 sqft
Price per Sqft $145
Subdivision Northacres
MLS Listing ID 5027006
Sold Date 04/25/24
Style Ranch
Bedrooms 3
Full Baths 1
HOA Y/N No
Abv Grd Liv Area 1,064
Total Fin. Sqft 1064
Year Built 1964
Annual Tax Amount $901
Tax Year 2023
Lot Size 5,458 Sqft
Acres 0.1253
Property Description
3 bed 1 bath nicely updated Brick ranch on corner lot. Close to park, school, shopping, highway access. Eat in kitchen has ceramic tile flooring, new backsplash, sink, faucet, lighting and is complete with appliances. The bathroom has been remodeled and offers a step in shower and ceramic tile flooring. The laundry room has plenty of storage space and ceramic tile flooring. There are sliding doors off of the dining area that lead to the private back yard. There is an additional large screened in patio for enjoying a gathering with friends and family or simply relaxing with your favorite beverage or book. There is an attached room with storage for mowers, tools, bikes, etc. There is a deep, one car attached garage with electric. Many updates include: 220 electric, remodeled bath, newer windows and custom blinds, hot water tank and water softener, gutter guards, landscaping. Schedule your private tour soon!
Location
State OH
County Tuscarawas
Rooms
Other Rooms See Remarks
Main Level Bedrooms 3
Interior
Heating Forced Air, Gas
Cooling Central Air
Fireplace No
Appliance Microwave, Range, Refrigerator
Exterior
Parking Features Driveway
Garage Spaces 1.0
Garage Description 1.0
Fence Fenced, Gate, Privacy, Vinyl
Pool None
Water Access Desc Public
Roof Type Asphalt,Fiberglass
Porch Awning(s), Patio, Screened
Garage true
Private Pool No
Building
Lot Description Corner Lot
Entry Level One
Foundation Slab
Sewer Public Sewer
Water Public
Architectural Style Ranch
Level or Stories One
Additional Building See Remarks
Schools
School District Claymont Csd - 7901
Others
Tax ID 4101161000
Financing Cash
Read Less
Bought with Denise M Baumberger • McInturf Realty
GET MORE INFORMATION



