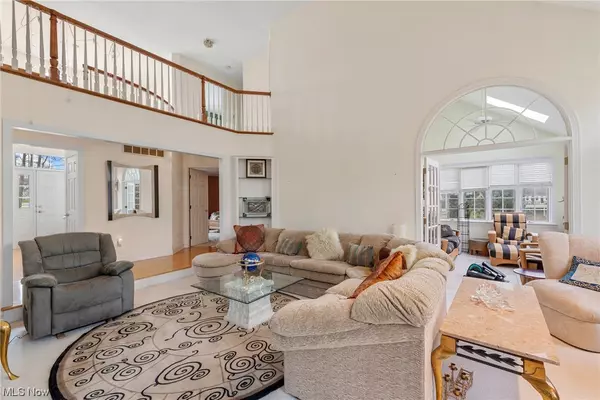For more information regarding the value of a property, please contact us for a free consultation.
145 Royal Oak DR Aurora, OH 44202
Want to know what your home might be worth? Contact us for a FREE valuation!

Our team is ready to help you sell your home for the highest possible price ASAP
Key Details
Sold Price $352,500
Property Type Condo
Sub Type Condominium
Listing Status Sold
Purchase Type For Sale
Square Footage 4,820 sqft
Price per Sqft $73
Subdivision Oaks Aurora
MLS Listing ID 4504915
Sold Date 04/30/24
Style Colonial
Bedrooms 4
Full Baths 2
Half Baths 2
HOA Y/N No
Abv Grd Liv Area 3,220
Total Fin. Sqft 4820
Year Built 1993
Annual Tax Amount $6,236
Property Description
Welcome home to this spacious home. Maintenance free condo but feels like a single family home with over 4000 square feet of living space! As you enter you will be greeted with a spacious two story foyer which is inviting and elegant. This home couples class with elegance and comfort. The family room enjoys an abundance of natural light overlooking the private pond and lush backyard. There is also a lovely all seasons room overlooking this same view so the new owners can enjoy evening wine or hot cocoa. The dining room is a beautiful space for entertaining and is adjacent to the clean kitchen for your entertaining convenience. Also on the main floor is the primary suite and ensuite full bathroom with dual vanity tub and shower. On the upper floor the owners will enjoy three additional spacious rooms all with ample closet space and a full bathroom and loft for some additional family fun or guests. If that is not enough the finished basement is a spacious and bright space and walks out to the backyard. LL large laundry room makes doing laundry convenient. Newer mechanicals and roof. Come and call yourself home today in this lovely sought after community.
Location
State OH
County Portage
Rooms
Basement Full, Finished
Interior
Heating Forced Air, Gas
Cooling Central Air
Fireplaces Number 1
Fireplace Yes
Appliance Dryer, Dishwasher, Microwave, Range, Refrigerator, Washer
Laundry In Unit
Exterior
Parking Features Attached, Garage, Paved
Garage Spaces 2.0
Garage Description 2.0
View Y/N Yes
Water Access Desc Public
View Trees/Woods, Water
Roof Type Asphalt,Fiberglass
Porch Porch
Garage true
Building
Lot Description Fishing Pond(s), Wooded
Entry Level Two
Sewer Public Sewer
Water Public
Architectural Style Colonial
Level or Stories Two
Schools
School District Aurora Csd - 6701
Others
HOA Fee Include Association Management,Electricity,Maintenance Grounds,Maintenance Structure,Recreation Facilities,Reserve Fund,Snow Removal,Trash
Tax ID 03-024-10-00-114-000
Acceptable Financing Cash, Conventional, FHA, VA Loan
Listing Terms Cash, Conventional, FHA, VA Loan
Financing Conventional
Pets Allowed Yes
Read Less
Bought with Melinda Chamberlin • Keller Williams Living
GET MORE INFORMATION



