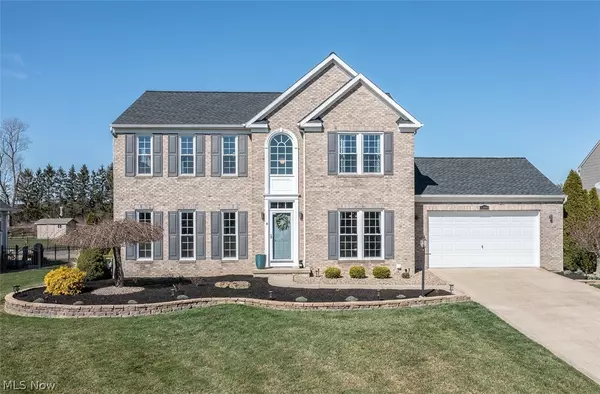For more information regarding the value of a property, please contact us for a free consultation.
5399 Charleston DR Valley City, OH 44280
Want to know what your home might be worth? Contact us for a FREE valuation!

Our team is ready to help you sell your home for the highest possible price ASAP
Key Details
Sold Price $537,500
Property Type Single Family Home
Sub Type Single Family Residence
Listing Status Sold
Purchase Type For Sale
Square Footage 2,560 sqft
Price per Sqft $209
Subdivision Bennett Lake Farm
MLS Listing ID 5023676
Sold Date 05/02/24
Style Colonial
Bedrooms 4
Full Baths 2
Half Baths 1
HOA Fees $29/ann
HOA Y/N Yes
Abv Grd Liv Area 2,560
Total Fin. Sqft 2560
Year Built 2008
Annual Tax Amount $4,918
Tax Year 2022
Lot Size 0.570 Acres
Acres 0.57
Property Description
Introducing this stunning colonial, nestled in desirable Bennett Lake Farms. This home boasts a plethora of updates and ample amenities. As you step inside, you are greeted with a two-story foyer flooded with tons of natural light and adorned with gorgeous hardwood floors. These floors lead you seamlessly into the spacious kitchen featuring a large island, light grey & white cabinets, granite counter tops and pantry with glass door, creating a modern and inviting atmosphere. The easy flow continues into the family room with cozy gas fireplace and morning room with cathedral ceiling and skylights, providing the perfect spaces for relaxation and entertainment. Finishing off the main level you will find an office and dining room both with luxury vinyl floors. The laundry is also located on this level. As you make your way upstairs be sure to admire the newly installed runner on the steps (2024), and the updated spindles that add a touch of contemporary elegance to the space. Each bedroom has luxury vinyl plank ensuring both durability and sophistication. The owner's suite features cathedral ceilings that elevate both the bedroom and the newly renovated ensuite bathroom. Indulge in relaxation with a soaking tub accompanied by newer shower doors & newer vanity with dual sinks and gleaming marble top. The unfinished basement offers endless potential with a ½ bath rough-in and endless storage possibilities. Updates abound including new furnace (2023), custom window treatments, new windows (2021), and a recently replaced roof with skylights (2023), ensuring a bright and inviting ambiance year-round. Step outside to your fully fenced yard and stamped concrete patio, ideal for hosting outdoor gatherings or simply enjoying the peace of your own oasis. The oversized 24x24 garage provides ample space for your vehicles and storage needs. Enjoy the serenity of the neighborhood's two lakes and walking trail. This home is a dream come true, don't miss the chance to make it yours!
Location
State OH
County Medina
Direction South
Rooms
Basement Full, Unfinished, Sump Pump
Interior
Interior Features Double Vanity, Entrance Foyer, Eat-in Kitchen, Granite Counters, His and Hers Closets, Kitchen Island, Multiple Closets, Pantry, Soaking Tub, Walk-In Closet(s)
Heating Forced Air, Fireplace(s), Gas
Cooling Central Air
Fireplaces Number 1
Fireplaces Type Family Room, Gas Log, Gas
Fireplace Yes
Window Features Window Treatments
Appliance Dishwasher, Disposal, Microwave, Range
Laundry Washer Hookup, Gas Dryer Hookup, Main Level
Exterior
Parking Features Attached, Drain, Driveway, Electricity, Garage Faces Front, Garage, Garage Door Opener, Oversized, Water Available
Garage Spaces 2.0
Garage Description 2.0
Fence Back Yard, Full, Other
Water Access Desc Public
Roof Type Asphalt,Fiberglass
Porch Patio
Garage true
Private Pool No
Building
Lot Description Landscaped
Faces South
Entry Level Two
Builder Name Ryan Homes
Sewer Public Sewer
Water Public
Architectural Style Colonial
Level or Stories Two
Schools
School District Buckeye Lsd Medina - 5203
Others
HOA Name Bennett Lake Farm HOA
HOA Fee Include Common Area Maintenance
Tax ID 025-01D-32-008
Acceptable Financing Cash, Conventional, FHA, VA Loan
Listing Terms Cash, Conventional, FHA, VA Loan
Financing Conventional
Read Less
Bought with Candace Vann • McDowell Homes Real Estate Services
GET MORE INFORMATION



