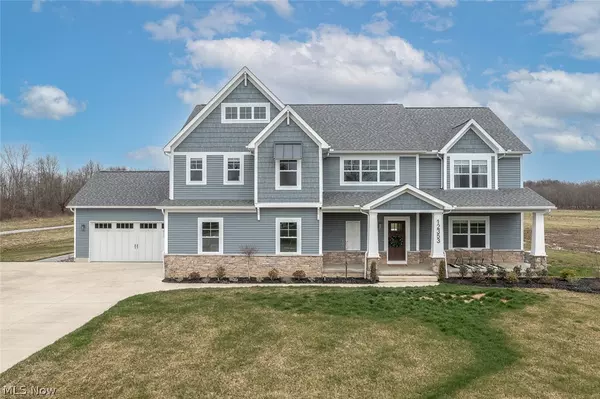For more information regarding the value of a property, please contact us for a free consultation.
12353 Cowley RD Columbia Station, OH 44028
Want to know what your home might be worth? Contact us for a FREE valuation!

Our team is ready to help you sell your home for the highest possible price ASAP
Key Details
Sold Price $846,000
Property Type Single Family Home
Sub Type Single Family Residence
Listing Status Sold
Purchase Type For Sale
Square Footage 3,526 sqft
Price per Sqft $239
MLS Listing ID 5027892
Sold Date 05/13/24
Style Colonial
Bedrooms 4
Full Baths 3
HOA Y/N No
Abv Grd Liv Area 3,526
Total Fin. Sqft 3526
Year Built 2022
Annual Tax Amount $10,347
Tax Year 2023
Lot Size 5.030 Acres
Acres 5.03
Property Description
Step into your dream home on this serene 5-acres estate, where every detail has been meticulously crafted for luxurious living. This 4BR/3 full bath home boasts modern elegance w/an open concept,9-ft ceilings & wood look plank flooring complemented by oversized white trim. As you enter, be greeted by stunning barn doors unveiling a flexible space, perfect for a LR or dining area. The grandeur of the 2-story great rm adorned w/gas fireplace & floor-to-ceiling stone, invites you to unwind in style while enjoying sweeping views of the expansive yard through the towering windows. The heart of this home lies in its deluxe kitchen, where culinary dreams come true amidst high-end finishes. Revel in the chef's delight of upgraded white shaker-style cabinets, natural stone subway tile backsplash & white quartz countertops. An oversized island, double oven & convenient pot filler over the cooktop elevate the cooking experience, while a spacious walk-in pantry & wine fridge cater to every need. A private office w/built-ins can also be used as a guest suite w/a full bath. The owner's suite has dual walk-in closets w/custom closet systems & en-suite bath w/upgraded cabinets, quartz countertops, luxurious soaking tub & spacious shower. The 2nd floor laundry rm is conveniently adjacent to the owners retreat, while the remaining 3 BRs offer ample space & storage. The lower level is ready for your finishing touches w/an egress window & rough plumbed for a full bath offering possibilities for customization. Entertain w/ease on the outdoor oasis stamped concrete patio featuring a full kitchen equipped w/granite counters, grill & fridge providing both style & durability for culinary adventures. Gas firepit creates cozy ambience for a memorable moment under the stars. For peace of mind there is a whole house generator. 4-car garage provides ample space for all your outdoor essentials. This exquisite home is ready to welcome you home to a life of unparalleled luxury & comfort.
Location
State OH
County Lorain
Direction West
Rooms
Basement Full, Concrete, Storage Space, Unfinished, Sump Pump
Interior
Interior Features Cathedral Ceiling(s), Double Vanity, Entrance Foyer, Eat-in Kitchen, High Ceilings, His and Hers Closets, Kitchen Island, Multiple Closets, Open Floorplan, Pantry, Stone Counters, Soaking Tub, Walk-In Closet(s)
Heating Forced Air, Gas
Cooling Central Air
Fireplaces Number 1
Fireplaces Type Gas, Great Room
Fireplace Yes
Appliance Cooktop, Dryer, Dishwasher, Disposal, Microwave, Refrigerator, Washer
Laundry Washer Hookup, Upper Level
Exterior
Exterior Feature Outdoor Grill, Outdoor Kitchen
Parking Features Attached, Driveway, Garage Faces Front, Garage, Garage Faces Side
Garage Spaces 4.0
Garage Description 4.0
View Y/N Yes
Water Access Desc Public
View Trees/Woods
Roof Type Asphalt,Fiberglass
Porch Front Porch, Patio
Garage true
Private Pool No
Building
Lot Description Meadow
Faces West
Entry Level Two
Builder Name Shumacher
Sewer Public Sewer
Water Public
Architectural Style Colonial
Level or Stories Two
Schools
School District Midview Lsd - 4710
Others
Tax ID 11-00-005-000-086
Security Features Security System,Carbon Monoxide Detector(s),Smoke Detector(s)
Financing Conventional
Read Less
Bought with Gregory Erlanger • Keller Williams Citywide
GET MORE INFORMATION



