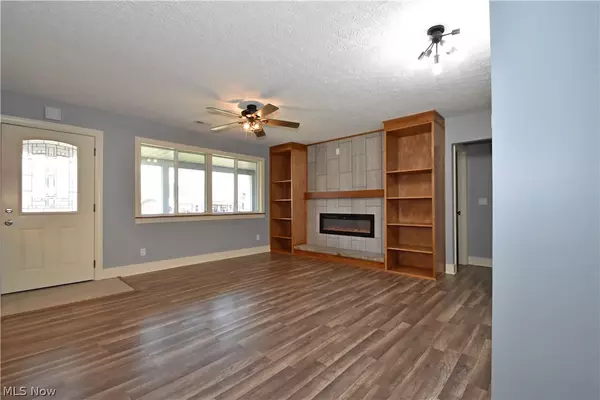For more information regarding the value of a property, please contact us for a free consultation.
1147 Laurel DR West Salem, OH 44287
Want to know what your home might be worth? Contact us for a FREE valuation!

Our team is ready to help you sell your home for the highest possible price ASAP
Key Details
Sold Price $255,000
Property Type Single Family Home
Sub Type Single Family Residence
Listing Status Sold
Purchase Type For Sale
Square Footage 1,344 sqft
Price per Sqft $189
Subdivision Cinnamon Lake Sub Un 1
MLS Listing ID 5025924
Sold Date 05/15/24
Style Ranch
Bedrooms 3
Full Baths 2
HOA Fees $136/mo
HOA Y/N Yes
Abv Grd Liv Area 1,344
Total Fin. Sqft 1344
Year Built 1974
Annual Tax Amount $2,125
Tax Year 2023
Lot Size 0.490 Acres
Acres 0.49
Property Description
Welcome to this renovated 3-bedroom, 2-bath home in the Cinnamon Lake community. Convenient, one-floor living is enhanced by updated surfaces and color palette, as well natural lighting throughout the home. As you enter through the cheerful front door, you are greeted by a comfortable family room, accented by a fireplace and built-ins. The adjacent kitchen boasts ample workspace and cabinets, a wine bar, range of lighting options, and stainless appliances. The spacious owner's suite has an appealing accent wall and nice-sized closet and flows into the large bath with two sinks, storage options, and eye-catching flooring. A second generously-sized bedroom also has a sizable closet. Possibilities abound for a home office, craft room, or reading nook in the third bedroom. A second full bath is conveniently located in the middle of the home. The laundry room includes a sink and housing for utilities; it also provides access to the garage and the home's exterior. The oversized garage also includes a bonus work area for those ongoing projects. Additional storage for lawn equipment and tools is available in the backyard shed. Relax on the front porch, entertain family and friends on the spacious deck, and enjoy gardening and outdoor activities in the yard. Amenities abound in the community, including a pool, tennis courts, lodge and, of course, the beautiful lake! See the attached list of home updates. One-year home warranty is provided. Make an appointment today!
Location
State OH
County Ashland
Community Common Grounds/Area, Lake, Playground, Park, Pool, Tennis Court(S)
Direction West
Rooms
Other Rooms Shed(s)
Basement Crawl Space
Main Level Bedrooms 3
Interior
Interior Features Wet Bar, Bookcases, Ceiling Fan(s), Kitchen Island, Walk-In Closet(s)
Heating Forced Air, Gas
Cooling Central Air
Fireplaces Number 1
Fireplaces Type Electric, Family Room
Fireplace Yes
Appliance Dishwasher, Disposal, Range, Refrigerator
Laundry Electric Dryer Hookup, Main Level
Exterior
Parking Features Attached, Electricity, Garage, Garage Door Opener, Unpaved
Garage Spaces 2.0
Garage Description 2.0
Pool Community
Community Features Common Grounds/Area, Lake, Playground, Park, Pool, Tennis Court(s)
Water Access Desc Public
Roof Type Metal
Porch Deck, Front Porch
Garage true
Private Pool No
Building
Faces West
Entry Level One
Foundation Block
Sewer Public Sewer
Water Public
Architectural Style Ranch
Level or Stories One
Additional Building Shed(s)
Schools
School District Mapleton Lsd - 304
Others
HOA Name Cinnamon Lake
HOA Fee Include Association Management,Common Area Maintenance,Insurance,Other,Pool(s),Recreation Facilities,Reserve Fund,Security,Trash
Tax ID D12-005-D-0267-00
Acceptable Financing Cash, Conventional, FHA, VA Loan
Listing Terms Cash, Conventional, FHA, VA Loan
Financing Conventional
Special Listing Condition Standard
Pets Allowed Yes
Read Less
Bought with Cindy A McCory • RE/MAX Showcase
GET MORE INFORMATION



