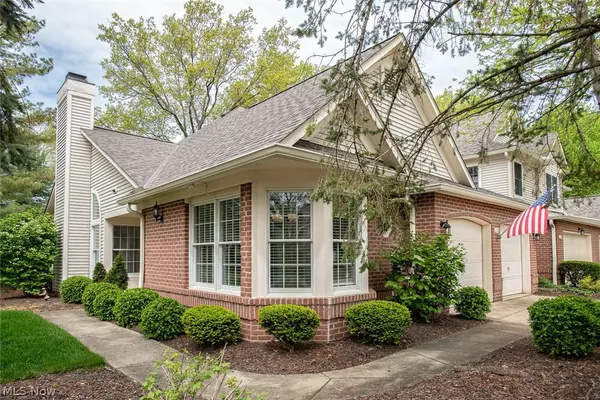For more information regarding the value of a property, please contact us for a free consultation.
401 Bounty WAY #128 Avon Lake, OH 44012
Want to know what your home might be worth? Contact us for a FREE valuation!

Our team is ready to help you sell your home for the highest possible price ASAP
Key Details
Sold Price $380,000
Property Type Condo
Sub Type Condominium
Listing Status Sold
Purchase Type For Sale
Square Footage 1,527 sqft
Price per Sqft $248
Subdivision Westwinds South Condo
MLS Listing ID 5033460
Sold Date 05/24/24
Style Ranch
Bedrooms 2
Full Baths 2
HOA Fees $43/ann
HOA Y/N Yes
Abv Grd Liv Area 1,527
Total Fin. Sqft 1527
Year Built 1990
Annual Tax Amount $3,710
Tax Year 2023
Lot Size 2,173 Sqft
Acres 0.0499
Property Description
Nestled within the charming Westwind's South Community, welcome to 401 Bounty Way #188 in Avon Lake, where this inviting end unit ranch condo awaits your arrival. Boasting 2 bedrooms and 2 full baths, this freshly updated home is a testament to modern comfort and style. Step inside to discover a rejuvenated interior, adorned with new paint and flooring throughout. The expansive great room beckons with its floor-to-ceiling windows, ushering in abundant natural light and vaulted ceilings. Envision cozy evenings by the gas fireplace, now refreshed for added warmth during the winter months. Adjacent to the great room, an elegant dining area awaits, illuminated by a new chandelier that sets the perfect ambiance for gatherings. The eat-in kitchen has undergone a transformation, featuring granite counters, a sleek new backsplash, and stainless steel appliances less than a year old, offering both functionality and style. Retreat to the spacious owner's suite, where a remodeled bathroom awaits with a dual vanity and ample closet space, including a walk-in closet for all your storage needs. The generously sized second bedroom is conveniently located near the updated second full bathroom. Need a space for work or relaxation? The den offers versatile usage possibilities, complete with built-ins for efficient storage and organization. Step outside to your private sanctuary in the 3 seasons room, enveloped by windows offering panoramic views of the surrounding greenery. Glass sliders lead to your patio, where tranquil moments await amidst the embrace of towering trees on this quiet dead-end street. Experience community living with sought-after amenities including pickleball courts, tennis courts, and a sparkling community pool within the coveted Westwind's community. Don't miss the opportunity to make this meticulously updated condo your own and embrace a lifestyle of comfort, convenience, and serenity.
Location
State OH
County Lorain
Community Pool, Tennis Court(S)
Direction South
Rooms
Basement None
Main Level Bedrooms 2
Interior
Interior Features Bookcases, Built-in Features, Chandelier, Double Vanity, Eat-in Kitchen, Granite Counters, High Ceilings, His and Hers Closets, Multiple Closets, Walk-In Closet(s)
Heating Forced Air, Gas
Cooling Central Air
Fireplaces Number 1
Fireplaces Type Gas
Fireplace Yes
Appliance Dryer, Dishwasher, Microwave, Range, Refrigerator, Washer
Laundry Electric Dryer Hookup, Main Level, Laundry Room
Exterior
Exterior Feature Sprinkler/Irrigation
Parking Features Attached, Garage, Garage Door Opener
Garage Spaces 2.0
Garage Description 2.0
Fence None
Pool Association, Community
Community Features Pool, Tennis Court(s)
View Y/N Yes
Water Access Desc Public
View Trees/Woods
Roof Type Asphalt
Porch Enclosed, Patio, Porch
Garage true
Private Pool No
Building
Lot Description Dead End, Landscaped
Faces South
Story 1
Entry Level One
Foundation Slab
Sewer Public Sewer
Water Public
Architectural Style Ranch
Level or Stories One
Schools
School District Avon Lake Csd - 4702
Others
HOA Name Westwinds South
HOA Fee Include Association Management,Insurance,Maintenance Grounds,Recreation Facilities,Reserve Fund,Sewer,Snow Removal,Trash,Water
Tax ID 04-00-030-783-001
Acceptable Financing Cash, Conventional
Listing Terms Cash, Conventional
Financing Cash
Pets Allowed Yes
Read Less
Bought with Dominic M Picione • Keller Williams Elevate
GET MORE INFORMATION



