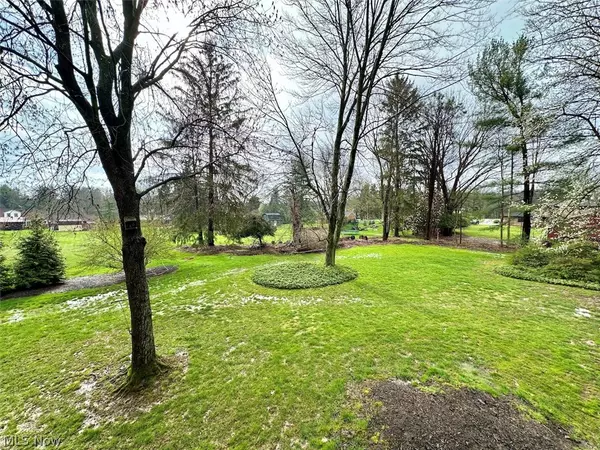For more information regarding the value of a property, please contact us for a free consultation.
8181 Daventree DR Brecksville, OH 44141
Want to know what your home might be worth? Contact us for a FREE valuation!

Our team is ready to help you sell your home for the highest possible price ASAP
Key Details
Sold Price $450,000
Property Type Single Family Home
Sub Type Single Family Residence
Listing Status Sold
Purchase Type For Sale
Square Footage 3,081 sqft
Price per Sqft $146
Subdivision Daventree
MLS Listing ID 5029388
Sold Date 05/23/24
Style Ranch
Bedrooms 3
Full Baths 3
Half Baths 1
HOA Y/N No
Abv Grd Liv Area 2,061
Total Fin. Sqft 3081
Year Built 1983
Annual Tax Amount $8,889
Tax Year 2023
Lot Size 0.286 Acres
Acres 0.2865
Property Description
Tucked away at the end of a cul-de-sac on a dead end street sits this lovingly maintained ranch home with 3,081 finished sqft. The home features a 3 car garage, 3 full baths, 1 half bath, and 3 bedrooms two of which are full suites - one primary suite on the main level and a second in the lower level perfect as a private in-law-suite with full bath, walk-in closet, living room, bedroom, and two walls of windows offering tons of natural light. The main floor has a generous layout with eat-in kitchen, living room with wood burning fireplace, office/family room, formal dining room, 2 bedrooms, 2 full baths, 1 half bath, and laundry/mud room. The finished walk-out basement includes the second living suite and a recreation room with wood burning fireplace and door to the patio. The large unfinished area has a door to the patio, secondary walk-up steps to the garage, and is perfect for use as a workshop or additional storage. The private exterior setting offers extensive landscaping, large deck, and patio. The location is excellent with quick access to the Rec Center with waterpark, Library, Heinens, Starbucks, Metroparks, and restaurants. Immediate access to route 77 shortens any commute. All appliances included along with a home warranty and buyer optional Money Back Guarantee. Setup your showing today!
Location
State OH
County Cuyahoga
Rooms
Basement Full, Finished, Walk-Up Access, Walk-Out Access
Main Level Bedrooms 2
Interior
Interior Features Eat-in Kitchen, In-Law Floorplan, Pantry, Walk-In Closet(s), Central Vacuum
Heating Forced Air, Gas
Cooling Central Air
Fireplaces Number 2
Fireplaces Type Wood Burning
Fireplace Yes
Appliance Cooktop, Dryer, Dishwasher, Freezer, Disposal, Microwave, Range, Refrigerator, Washer
Laundry Main Level
Exterior
Parking Features Attached, Electricity, Garage, Garage Door Opener
Garage Spaces 3.0
Garage Description 3.0
Water Access Desc Public
Roof Type Asphalt,Fiberglass
Porch Deck, Patio, Porch
Garage true
Private Pool No
Building
Lot Description Cul-De-Sac, Wooded
Entry Level One
Sewer Public Sewer
Water Public
Architectural Style Ranch
Level or Stories One
Schools
School District Brecksville-Broadview - 1806
Others
Tax ID 601-06-057
Acceptable Financing Cash, Conventional, FHA, VA Loan
Listing Terms Cash, Conventional, FHA, VA Loan
Financing Conventional
Special Listing Condition Estate
Read Less
Bought with Chris Davidson • Howard Hanna
GET MORE INFORMATION



