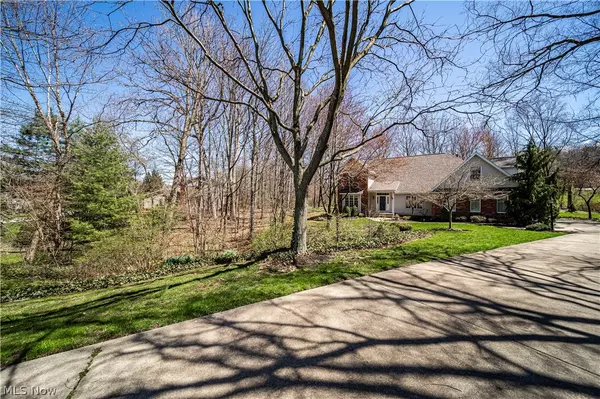For more information regarding the value of a property, please contact us for a free consultation.
7985 Woods Edge CT Mentor, OH 44060
Want to know what your home might be worth? Contact us for a FREE valuation!

Our team is ready to help you sell your home for the highest possible price ASAP
Key Details
Sold Price $460,000
Property Type Single Family Home
Sub Type Single Family Residence
Listing Status Sold
Purchase Type For Sale
Square Footage 3,227 sqft
Price per Sqft $142
Subdivision Stone Hollow Sub
MLS Listing ID 5031102
Sold Date 05/29/24
Style Contemporary,Colonial
Bedrooms 4
Full Baths 2
Half Baths 1
HOA Y/N No
Abv Grd Liv Area 3,227
Total Fin. Sqft 3227
Year Built 1993
Annual Tax Amount $5,778
Tax Year 2023
Lot Size 0.580 Acres
Acres 0.58
Property Description
Welcome Home! The large foyer with vaulted ceilings and beautiful hardwood floors welcomes you to this well maintained and super spacious (3,227 sq ft) 4 bedroom 2 ½ bath contemporary colonial one owner home. Situated on a private cul-de-sac in sought after Stone Hollow subdivision located in Concord Twp with Mentor Schools. This house boasts an expansive first floor master suite with a large full bath that includes a jetted tub, walk-in shower, double sinks and two skylights, an extra-large eat-in kitchen with beautiful granite countertops with a spacious eating area, plenty of cabinet space, hardwood floors, pantry and appliances that stay, wet bar area between the kitchen and huge great room with vaulted ceiling and wood burning fireplace. Finishing the first floor is a large dining room that can also be used as a living room, an office/library with wooden built-ins, a four season room with plenty of natural lights and views of the backyard, a laundry room and a half bath. The second floor includes 3 good size bedrooms including one bedroom that could also be used as a bonus room and the second full bath. The lower level 12 course basement is huge and just waiting for your personal designs to finish it off. The exterior consists of a large wooden deck and a soothing running stream that runs along the side of the of the driveway and a 2 ½ car attached garage that has a bump out for additional storage. Updates include a new furnace and central air and new roof, both installed in 2019. This house is just minutes away from Mentor's shopping and restaurants and Little Mountain CC. Make an appointment to see this great house today.
Location
State OH
County Lake
Rooms
Basement Full, Unfinished
Main Level Bedrooms 1
Interior
Interior Features Wet Bar, Built-in Features, Tray Ceiling(s), Ceiling Fan(s), Crown Molding, Entrance Foyer, Eat-in Kitchen, Granite Counters, Primary Downstairs, Pantry, Vaulted Ceiling(s), Walk-In Closet(s), Jetted Tub
Heating Forced Air, Gas
Cooling Central Air, Ceiling Fan(s)
Fireplaces Number 1
Fireplaces Type Great Room, Wood Burning
Fireplace Yes
Appliance Dryer, Dishwasher, Microwave, Range, Refrigerator, Washer
Laundry Main Level
Exterior
Parking Features Attached, Concrete, Garage, Garage Door Opener, Garage Faces Side
Garage Spaces 2.5
Garage Description 2.5
Water Access Desc Public
Roof Type Asphalt,Fiberglass
Porch Deck
Garage true
Private Pool No
Building
Lot Description Cul-De-Sac, Near Golf Course
Entry Level Two
Foundation Block
Sewer Public Sewer
Water Public
Architectural Style Contemporary, Colonial
Level or Stories Two
Schools
School District Mentor Evsd - 4304
Others
Tax ID 10-A-023-D-00-011-0
Security Features Security System,Smoke Detector(s)
Financing FHA
Read Less
Bought with Alan D Thorne • Platinum Real Estate
GET MORE INFORMATION



