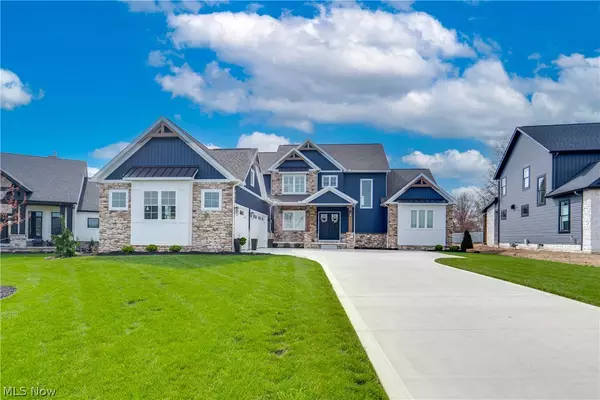For more information regarding the value of a property, please contact us for a free consultation.
980 Honeysuckle CIR NE North Canton, OH 44720
Want to know what your home might be worth? Contact us for a FREE valuation!

Our team is ready to help you sell your home for the highest possible price ASAP
Key Details
Sold Price $879,900
Property Type Single Family Home
Sub Type Single Family Residence
Listing Status Sold
Purchase Type For Sale
Square Footage 4,540 sqft
Price per Sqft $193
Subdivision Honeysuckle Circle Ne
MLS Listing ID 5029970
Sold Date 05/30/24
Style Colonial
Bedrooms 4
Full Baths 3
Half Baths 2
HOA Fees $62/ann
HOA Y/N Yes
Abv Grd Liv Area 3,584
Total Fin. Sqft 4540
Year Built 2022
Annual Tax Amount $12,690
Tax Year 2023
Lot Size 0.497 Acres
Acres 0.4966
Property Description
Introducing a truly exceptional Helen Scott Custom Build in the prestigious community of The Sanctuary, boasting over 4,500 finished sq/ft of luxurious living space! This stunning residence features a gourmet kitchen with commercial-grade appliances, quartz counters & a hidden pantry. The large Owner's Suite is a sanctuary of relaxation, offering a master bath with spa-like amenities featuring a custom tile shower, marble-style floors, soaker tub & a walk-in closet complete with a center dresser station & chandelier. Enjoy gatherings in the beautiful open 2-story great room with beamed ceilings, stone fireplace and a wall of windows that bathe the room in natural light. The 1st floor also features a private office, laundry room & guest bath. The 2nd floor features 3 additional well appointed bedrooms and 2 full baths. The finished basement offers just under 1,000 square feet of living space, featuring luxury vinyl plank-style flooring throughout. Entertain in style with a spacious rec area complete with a wet bar area with modern cabinetry, quartz counters and a full size KitchenAid refrigerator. The bar seating for 4 is illuminated by chic globe pendant lights. Stay active and healthy in the dedicated gym space, equipped with workout flooring, mirrors, and open ceilings painted a stylish dark gray. Glass block windows and walls create a modern and energizing environment for your daily workouts. Lastly, the storage room provides ample space and the potential to be transformed into a 5th bedroom or additional workspace to suit your needs. Half bath in the basement. Out back you'll find a covered porch area with gas fireplace, ceiling fan, cable and step down oversized concrete patio. This home offers the perfect blend of luxury, comfort, and functionality, providing a lifestyle of sophistication and convenience. Don't miss the opportunity to make this exquisite home yours and experience luxury living at its finest. Schedule your private showing today!
Location
State OH
County Stark
Community Clubhouse, Playground, Pool
Rooms
Basement Full, Partially Finished, Storage Space, Sump Pump
Main Level Bedrooms 1
Interior
Interior Features Beamed Ceilings, Wet Bar, Tray Ceiling(s), Eat-in Kitchen, Granite Counters, Kitchen Island, Pantry, Storage, Bar, Walk-In Closet(s)
Heating Forced Air, Gas
Cooling Central Air
Fireplaces Number 2
Fireplaces Type Gas, Great Room, Outside
Fireplace Yes
Appliance Built-In Oven, Cooktop, Dryer, Dishwasher, Disposal, Microwave, Washer
Laundry Laundry Room
Exterior
Parking Features Attached, Direct Access, Electricity, Garage, Garage Door Opener, Water Available
Garage Spaces 3.0
Garage Description 3.0
Pool Community
Community Features Clubhouse, Playground, Pool
Water Access Desc Public
Roof Type Asphalt,Fiberglass
Porch Covered, Front Porch, Patio, Porch
Garage true
Private Pool No
Building
Lot Description Cul-De-Sac, Landscaped
Entry Level Two
Builder Name Helen Scott
Sewer Public Sewer
Water Public
Architectural Style Colonial
Level or Stories Two
Schools
School District North Canton Csd - 7611
Others
HOA Name The Sanctuary
Tax ID 10012187
Security Features Security System
Acceptable Financing Cash, Conventional
Listing Terms Cash, Conventional
Financing Cash
Read Less
Bought with Jose Medina • Keller Williams Legacy Group Realty
GET MORE INFORMATION



