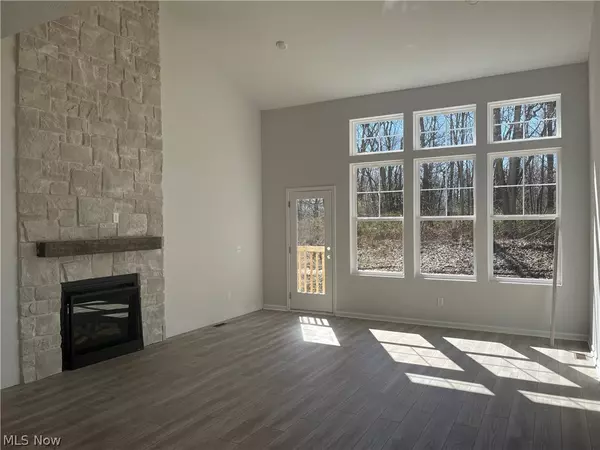For more information regarding the value of a property, please contact us for a free consultation.
745 River Run RD Aurora, OH 44202
Want to know what your home might be worth? Contact us for a FREE valuation!

Our team is ready to help you sell your home for the highest possible price ASAP
Key Details
Sold Price $649,170
Property Type Single Family Home
Sub Type Single Family Residence
Listing Status Sold
Purchase Type For Sale
Square Footage 2,456 sqft
Price per Sqft $264
Subdivision Renaissance Park At Geauga Lake
MLS Listing ID 5028483
Sold Date 05/30/24
Style Colonial,Split-Level
Bedrooms 3
Full Baths 2
Half Baths 1
HOA Fees $29/ann
HOA Y/N Yes
Abv Grd Liv Area 2,456
Total Fin. Sqft 2456
Year Built 2024
Tax Year 2023
Lot Size 0.314 Acres
Acres 0.3144
Property Description
This eclectic Linwood floorplan boasts high-end finishes and modern designs creating an inviting and welcoming home. Upon entering, you'll be pleased by the bright and airy first floor! The chef's kitchen is a highlight, offering soft-close cabinets & drawers, stainless-steel appliances, an oversized quartz Island, and a separate dining space seamlessly flowing into the family room, which features a stunning light from the enormous windows that offer a gorgeous view to your private wooded back yard that is in a cul-de-sac! Downstairs, you will have an enormous game room with garden view windows and a fireplace! Upstairs, the owner's suite is a true retreat, complete with a huge walk-in and a luxe bathroom featuring dual sinks and an elegant tile walk-in shower with a frameless glass door. Also upstairs, are two additional bedrooms that each have their own walk-in closet. The convenience of a second-floor laundry room adds an extra layer of functionality. You also have additional space in the basement that includes a full plumbing rough-in and an Egress window should you want to add a 4th bedroom with bathroom! Renaissance Park at Geauga Lake is also located in the highly acclaimed Aurora School District!
Location
State OH
County Portage
Community Sidewalks
Rooms
Basement Sump Pump
Interior
Interior Features High Ceilings, Kitchen Island, Open Floorplan, Pantry, Walk-In Closet(s)
Heating Forced Air, Gas
Cooling Central Air
Fireplaces Number 1
Fireplace Yes
Window Features Low-Emissivity Windows
Appliance Built-In Oven, Cooktop, Dishwasher, Disposal, Microwave
Laundry Laundry Room, Upper Level
Exterior
Parking Features Attached, Driveway, Garage
Garage Spaces 2.0
Garage Description 2.0
Community Features Sidewalks
Water Access Desc Public
Roof Type Asphalt,Fiberglass
Porch Front Porch
Garage true
Private Pool No
Building
Lot Description Cul-De-Sac, Wooded
Entry Level Three Or More,Multi/Split
Builder Name Pulte Homes of Ohio, LLC
Sewer Public Sewer
Water Public
Architectural Style Colonial, Split-Level
Level or Stories Three Or More, Multi/Split
Schools
School District Aurora Csd - 6701
Others
HOA Name Renaissance Park HOA
HOA Fee Include Common Area Maintenance
Tax ID 03-008-00-00-017-113
Security Features Carbon Monoxide Detector(s),Smoke Detector(s)
Acceptable Financing Cash, Conventional, FHA, VA Loan
Listing Terms Cash, Conventional, FHA, VA Loan
Financing Conventional
Special Listing Condition Builder Owned
Read Less
Bought with Sharon M Hajek • RE/MAX Above & Beyond
GET MORE INFORMATION



