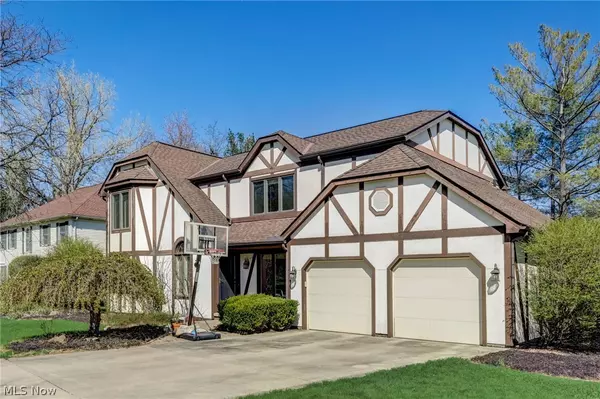For more information regarding the value of a property, please contact us for a free consultation.
5025 Boulder Creek DR Solon, OH 44139
Want to know what your home might be worth? Contact us for a FREE valuation!

Our team is ready to help you sell your home for the highest possible price ASAP
Key Details
Sold Price $535,000
Property Type Single Family Home
Sub Type Single Family Residence
Listing Status Sold
Purchase Type For Sale
Square Footage 4,014 sqft
Price per Sqft $133
Subdivision Som Hills Resub 02
MLS Listing ID 5031279
Sold Date 05/31/24
Style Colonial
Bedrooms 4
Full Baths 2
Half Baths 1
HOA Y/N No
Abv Grd Liv Area 2,728
Total Fin. Sqft 4014
Year Built 1985
Annual Tax Amount $9,724
Tax Year 2023
Lot Size 0.487 Acres
Acres 0.4872
Property Description
Introducing 5025 Boulder Creek Drive: a Tudor-style residence nestled in the prestigious North Solon area offering a blend of sophisticated updates and careful maintenance, making it move-in ready. Step inside to find a light-filled, two-story foyer leading to an elegant formal dining room on the left, adorned with sparkling hardwood floors. On the right, a well-lit office space features a sophisticated tray ceiling. Progress to the kitchen, where functionality meets style with its tile floors, stainless steel appliances—including a double oven and trash compactor—custom cabinetry, and beautiful countertops. The layout includes a breakfast bar and a dining area, with a deck just steps away, perfect for enjoying the backyard. Relax in the family room, where a gorgeous gas fireplace with a stone surround invites you to unwind, complemented by built-in shelving and a cozy window seat. The first floor is rounded out by a spacious laundry room and a half bath. The second floor houses a stunning primary suite with vaulted ceilings and two large closets, leading into an en suite that features an oversized tiled shower, glass surround, and a broad vanity with extensive cabinetry. Three additional bedrooms, each fitted with ceiling fans, share a full bathroom, completing the upper level. The basement is thoughtfully finished, providing ample space for leisure or work, equipped with built-in shelving and desk under recessed lighting. The outdoor area, framed by mature trees, includes a wooden deck ideal for entertaining. Schedule your viewing today to experience everything this fabulous home has to offer!
Location
State OH
County Cuyahoga
Rooms
Basement Full, Finished
Interior
Heating Forced Air
Cooling Central Air
Fireplaces Number 1
Fireplace Yes
Appliance Dryer, Dishwasher, Microwave, Range, Refrigerator, Washer
Exterior
Parking Features Attached, Garage
Garage Spaces 2.0
Garage Description 2.0
Water Access Desc Public
Roof Type Shingle
Porch Deck
Garage true
Private Pool No
Building
Entry Level Two
Sewer Public Sewer
Water Public
Architectural Style Colonial
Level or Stories Two
Schools
School District Solon Csd - 1828
Others
Tax ID 952-16-072
Financing Conventional
Read Less
Bought with Joseph J Seifert • RE/MAX Results
GET MORE INFORMATION



