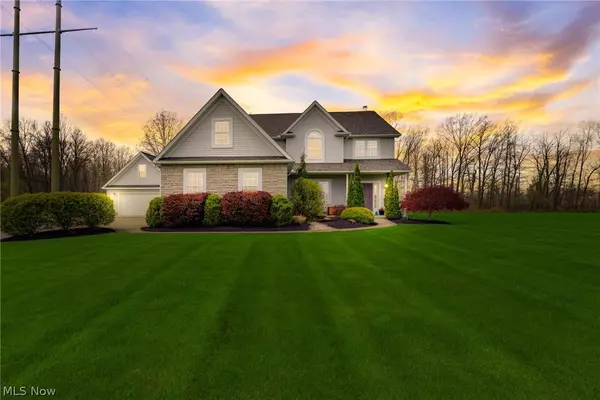For more information regarding the value of a property, please contact us for a free consultation.
10848 Bridle PATH Columbia Station, OH 44028
Want to know what your home might be worth? Contact us for a FREE valuation!

Our team is ready to help you sell your home for the highest possible price ASAP
Key Details
Sold Price $645,000
Property Type Single Family Home
Sub Type Single Family Residence
Listing Status Sold
Purchase Type For Sale
Square Footage 3,346 sqft
Price per Sqft $192
Subdivision Redfern Farms
MLS Listing ID 5034378
Sold Date 05/30/24
Style Colonial
Bedrooms 4
Full Baths 3
Half Baths 1
HOA Fees $16/ann
HOA Y/N Yes
Abv Grd Liv Area 2,446
Total Fin. Sqft 3346
Year Built 2004
Annual Tax Amount $5,816
Tax Year 2023
Lot Size 1.780 Acres
Acres 1.78
Property Description
Welcome to this beautiful one-of-a-kind home in Colombia Station! Truly an Entertainers DREAM! This timeless colonial sits on almost two acres of luscious grassland in the sought-out community of Redfern Farms. Exquisite home with an open floor plan & inviting two story foyer decorated with custom molding. 9' ceilings & genuine wood floors throughout main floor. Open & airy windows bring in an abundance of natural light. Formal dining room with tray ceilings and chandelier, updated first floor half bath with marble vanity & floors & new light fixtures. Spacious & bright eat in kitchen with top-of-the-line appliances & granite countertops. Get cozy in your comfortable living room with a stone-faced fireplace & a unique accent wall. Walk upstairs & relax on your window seat enjoying the natural sunlight. Enter the large master bedroom with tray ceilings & a generously sized walk-in closet, double sink vanity & walk-in shower. Three other sizable bedrooms + a BONUS room! Basement highly renovated for your entertainment with updated electrical & new breaker box ready for a pool. The ultimate relaxation experience in the CUSTOM made dry & steam heated sauna, full-service bar, recreation room with fireplace & exercise room. Luxurious full bath with walk in shower.
2 car garage PLUS additional living space above AND another FULL bathroom. Entertain in your peaceful patio enclosure with a metal roof & vaulted ceilings. All plumbed & electrical added.
**24x24 additional garage measurements. 24x24 additional living space. 24x36 screened patio enclosure.
This elegant home is MOVE IN READY to enjoy all summer long!!!
Location
State OH
County Lorain
Direction East
Rooms
Other Rooms Garage(s)
Basement Full, Finished, Sump Pump
Interior
Interior Features Built-in Features, Tray Ceiling(s), Ceiling Fan(s), Chandelier, Double Vanity, Entrance Foyer, Eat-in Kitchen, Granite Counters, High Ceilings, Open Floorplan, Pantry, Sound System, Sauna, Bar, Walk-In Closet(s)
Heating Forced Air, Fireplace(s), Gas
Cooling Central Air, Ceiling Fan(s), Humidity Control
Fireplaces Number 2
Fireplaces Type Basement, Family Room, Gas, Other
Fireplace Yes
Appliance Built-In Oven, Dryer, Dishwasher, Disposal, Humidifier, Microwave, Range, Refrigerator, Washer
Laundry Main Level, Laundry Room, Laundry Tub, Sink
Exterior
Exterior Feature Other
Parking Features Attached, Drain, Electricity, Garage, Garage Door Opener, Paved, Water Available
Garage Spaces 4.5
Garage Description 4.5
View Y/N Yes
Water Access Desc Public
View Trees/Woods
Roof Type Asphalt,Fiberglass
Accessibility None
Porch Covered, Enclosed, Front Porch, Patio, Porch, Screened
Garage true
Private Pool No
Building
Faces East
Entry Level Three Or More,Two
Sewer Public Sewer
Water Public
Architectural Style Colonial
Level or Stories Three Or More, Two
Additional Building Garage(s)
Schools
School District Columbia Lsd - 4705
Others
HOA Name Redfern Farms
HOA Fee Include Other
Tax ID 12-00-019-000-070
Acceptable Financing Cash, Conventional
Listing Terms Cash, Conventional
Financing Conventional
Pets Allowed Yes
Read Less
Bought with Sylvia Incorvaia • EXP Realty, LLC.
GET MORE INFORMATION



