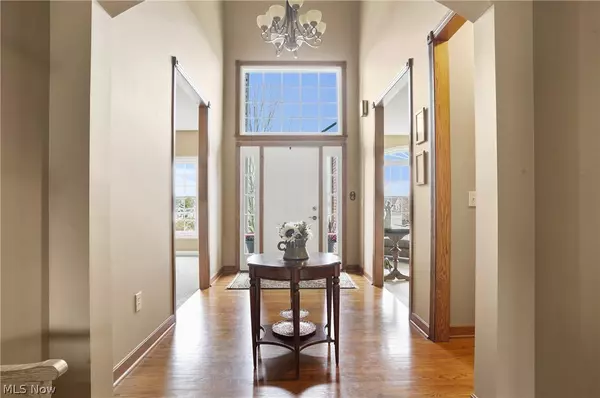For more information regarding the value of a property, please contact us for a free consultation.
765 Archwood RD Wadsworth, OH 44281
Want to know what your home might be worth? Contact us for a FREE valuation!

Our team is ready to help you sell your home for the highest possible price ASAP
Key Details
Sold Price $485,000
Property Type Single Family Home
Sub Type Single Family Residence
Listing Status Sold
Purchase Type For Sale
Square Footage 4,125 sqft
Price per Sqft $117
Subdivision Pheasant Hills
MLS Listing ID 5029085
Sold Date 06/03/24
Style Colonial
Bedrooms 5
Full Baths 2
Half Baths 2
Construction Status Updated/Remodeled
HOA Y/N No
Abv Grd Liv Area 3,333
Total Fin. Sqft 4125
Year Built 2002
Annual Tax Amount $6,627
Tax Year 2022
Lot Size 0.690 Acres
Acres 0.69
Property Description
Nestled within Pheasant Hills sits this expansive custom-built Mosely & Mosley 5-bedroom colonial. Upon entry, a welcoming two-story grand foyer greets you, bathed in natural sunlight and stunning hardwood floors. Formal dining room on one side and A charming sitting room featuring transom windows adding architectural intrigue on the other. Dining room features space-saving pocket doors offering privacy. Family room seamlessly connects to the kitchen and second-story loft, creating an inviting space for gatherings. The fully equipped kitchen boasts granite countertops, a center island, breakfast bar, stainless steel appliances (including a double convention oven), and pantry. The owner's private wing, situated on the 1st floor, presents an expansive bathroom with a Jacuzzi tub, 5-foot shower w/dual shower heads, patio access, & an office space, providing a secluded retreat within the home. Conveniently located on the 1st floor, the laundry room offers easy access, along with a mudroom from the attached 2.5-car insulated heated garage. 4 additional bedrooms are located off the loft area on the 2nd floor,3 of which offer walk-in closets. The 15-course basement boasts higher ceilings, elevating the lower level, & features a dry bar. Ample storage is available in the unfinished areas, w/plumbing already in place for an additional bathroom. Elegance & durability are accentuated by solid oak trim throughout the interior spaces. Recent upgrades include newer windows Nov '23, along with new carpeting in many areas. The furnace and Aprilaire '24, with AC updated approximately '19. Backyard oasis offers a serene retreat w/a beautiful paver stone patio, fire pit, & a storage shed, creating a private park-like ambiance. Beyond the development, residents enjoy easy access to Wadsworth local schools, the Community Center, local shops, parks, and major highways. In summary, this property harmoniously blends elegance, comfort, and convenience, making it an ideal place to call home
Location
State OH
County Medina
Community Curbs, Laundry Facilities, Medical Service, Playground, Park, Restaurant, Shopping, Street Lights, Sidewalks
Direction Northeast
Rooms
Other Rooms Outbuilding
Basement Full, Partially Finished, Sump Pump
Main Level Bedrooms 1
Interior
Interior Features Ceiling Fan(s), Chandelier, Dry Bar, Double Vanity, Entrance Foyer, Eat-in Kitchen, Granite Counters, High Ceilings, High Speed Internet, Kitchen Island, Primary Downstairs, Open Floorplan, Pantry, Recessed Lighting, Storage, Vaulted Ceiling(s), Bar, Natural Woodwork, Walk-In Closet(s)
Heating Forced Air, Gas
Cooling Central Air, Ceiling Fan(s), Gas
Fireplaces Number 1
Fireplaces Type Family Room, Gas, Gas Log
Fireplace Yes
Window Features Double Pane Windows,Screens,Window Coverings,Window Treatments
Appliance Dishwasher, Disposal, Microwave, Range, Refrigerator
Laundry Common Area, Laundry Closet, In Hall, Main Level, Laundry Room, Laundry Tub, Sink
Exterior
Exterior Feature Fire Pit, Storage
Parking Features Additional Parking, Attached, Electricity, Garage Faces Front, Garage, Garage Door Opener, Storage, Workshop in Garage, Water Available
Garage Spaces 2.5
Garage Description 2.5
Fence None
Pool None
Community Features Curbs, Laundry Facilities, Medical Service, Playground, Park, Restaurant, Shopping, Street Lights, Sidewalks
Water Access Desc Public
Roof Type Asphalt
Porch Patio
Garage true
Private Pool No
Building
Lot Description Back Yard, Few Trees, Wooded
Faces Northeast
Story 3
Entry Level Three Or More,Two
Foundation Block
Builder Name Mosley & Mosley
Sewer Public Sewer
Water Public
Architectural Style Colonial
Level or Stories Three Or More, Two
Additional Building Outbuilding
Construction Status Updated/Remodeled
Schools
School District Wadsworth Csd - 5207
Others
Tax ID 040-20B-15-133
Security Features Smoke Detector(s)
Acceptable Financing Cash, Conventional, FHA
Listing Terms Cash, Conventional, FHA
Financing Conventional
Read Less
Bought with Joyce C Molnar • M. S. L. Realty, Inc.
GET MORE INFORMATION



