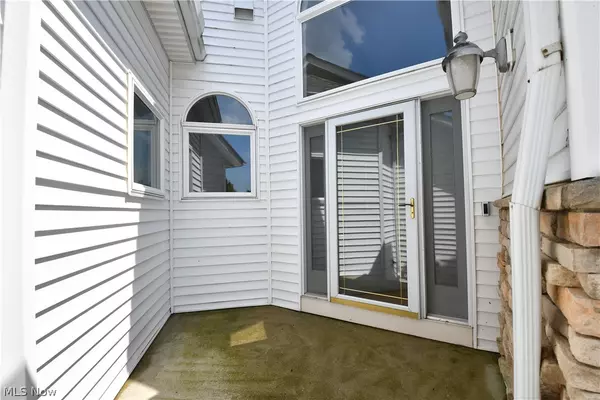For more information regarding the value of a property, please contact us for a free consultation.
432 Muirfield DR Highland Heights, OH 44143
Want to know what your home might be worth? Contact us for a FREE valuation!

Our team is ready to help you sell your home for the highest possible price ASAP
Key Details
Sold Price $500,000
Property Type Condo
Sub Type Condominium
Listing Status Sold
Purchase Type For Sale
Subdivision Aberdeen Golf Course Community
MLS Listing ID 5039750
Sold Date 06/06/24
Style Ranch
Bedrooms 2
Full Baths 2
HOA Y/N No
Year Built 2000
Annual Tax Amount $7,704
Tax Year 2023
Lot Size 6,185 Sqft
Acres 0.142
Property Description
Rare Ranch Condo in Highly Sought After ABERDEEN! This 2 bedroom, Den and fully renovated 2 Full Bath is truly move-in ready. Real Hardwood floors mostly throughout, high ceilings, completely remodeled master bathroom with custom cabinets, quartz counters, porcelain tiled shower and floor, heated floors, oversized soaking tub, and main bathroom with same appointments. This amazing chef's kitchen is unbelievable with commercial style Wolf range, pot filler, large island, lots of counter space and cabinets. Other features include private backyard, oversized deck, extra large basement painted with carpet, 2023 installed new furnace/ac and water tank, freshly painted throughout, newer carpeting and so much more... Aberdeen has lots to offer - club house, swimming pool, jungle gym tennis/pickle ball courts, restaurant, and a semi-private golf club. This is really a pleasure to show.
Location
State OH
County Cuyahoga
Community Clubhouse, Fitness, Golf, Playground, Pool, Restaurant, Sidewalks, Tennis Court(S)
Rooms
Basement Full, Partially Finished
Main Level Bedrooms 2
Interior
Interior Features Eat-in Kitchen, Granite Counters, High Ceilings, Soaking Tub, Walk-In Closet(s), Central Vacuum
Heating Forced Air
Cooling Central Air
Fireplaces Number 1
Fireplace Yes
Appliance Dryer, Dishwasher, Disposal, Microwave, Range, Refrigerator, Washer
Laundry Main Level
Exterior
Parking Features Attached, Direct Access, Garage
Garage Spaces 2.0
Garage Description 2.0
Pool Community
Community Features Clubhouse, Fitness, Golf, Playground, Pool, Restaurant, Sidewalks, Tennis Court(s)
Water Access Desc Public
Roof Type Asphalt
Porch Deck
Garage true
Private Pool Yes
Building
Story 1
Entry Level One
Sewer Public Sewer
Water Public
Architectural Style Ranch
Level or Stories One
Schools
School District Mayfield Csd - 1819
Others
HOA Fee Include Association Management,Insurance,Maintenance Grounds,Maintenance Structure,Recreation Facilities,Reserve Fund,Snow Removal,Trash
Tax ID 821-22-068
Acceptable Financing Cash, Conventional
Listing Terms Cash, Conventional
Financing Cash
Special Listing Condition Standard
Pets Allowed Yes
Read Less
Bought with Angie Molitoris • RE/MAX Crossroads Properties
GET MORE INFORMATION



