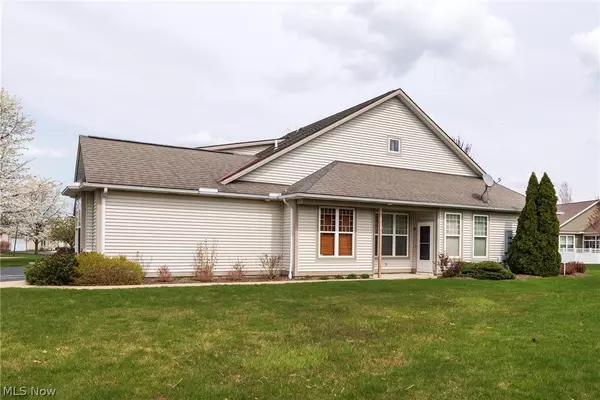For more information regarding the value of a property, please contact us for a free consultation.
2149 Southampton LN Avon, OH 44011
Want to know what your home might be worth? Contact us for a FREE valuation!

Our team is ready to help you sell your home for the highest possible price ASAP
Key Details
Sold Price $350,000
Property Type Single Family Home
Sub Type Single Family Residence
Listing Status Sold
Purchase Type For Sale
Square Footage 1,775 sqft
Price per Sqft $197
Subdivision Avenbury Lakes
MLS Listing ID 5030116
Sold Date 06/06/24
Style Ranch
Bedrooms 2
Full Baths 2
HOA Fees $390/mo
HOA Y/N Yes
Abv Grd Liv Area 1,775
Total Fin. Sqft 1775
Year Built 2003
Annual Tax Amount $4,015
Tax Year 2023
Lot Size 3,049 Sqft
Acres 0.07
Property Description
Life is good in Avenbury Lakes, an extraordinary 55+ active adult community in Avon! This spacious ranch home home has 1775 sq ft, 2 bedrooms PLUS AN OFFICE/DEN w/ French doors and 2 full baths. The unique “Monarch” open floorplan features beautiful cherry cabinets, doors & woodwork. Other upgrades include crown molding, ceramic tile floors w/ inlays, granite countertops, lovely sheer shades, a gas fireplace and built-in speakers. Plenty of natural light w/ 18 large windows! There's an abundance of storage in the laundry/utility rooms, many closets (huge master bedroom walk-in closet, 2 linen closets, coat closet & pantry) and 2-car garage w/ an attic above! In warmer weather you can relax on the patio outside. The oversized primary bedroom has an en-suite bathroom w/ a step-in shower. The other bedroom and full bath are down the hall, allowing privacy for guests. The 9' high ceilings add to the spaciousness. Avenbury Homeowners Association takes care of the roof (the roof on this house will be replaced this summer, no additional assessment), siding, gutters, snow removal and community landscaping. The garden beds adjacent to the house are cared for by the homeowner. This part of Avenbury has plenty of PARKING available: 4 cars can fit in the driveway, plus there are 2 parking areas in the circle right in front of the house with space for 4 more cars! Avenbury offers so many wonderful amenities: indoor/outdoor pools, exercise room, tennis/pickleball court, putting green, and a Lodge where a full calendar of activities and social events take place. Enjoy walking, biking, and birdwatching on the trail around the federally protected wetlands. Conveniently located to Avon businesses, yet the prairie-themed grounds and expansive green spaces offer a peaceful setting for your next home!
Location
State OH
County Lorain
Community Common Grounds/Area, Clubhouse, Fitness, Pool, Tennis Court(S)
Direction Northwest
Rooms
Basement None
Main Level Bedrooms 2
Interior
Interior Features Breakfast Bar, Ceiling Fan(s), Chandelier, Crown Molding, Double Vanity, Eat-in Kitchen, Granite Counters, High Ceilings, Open Floorplan, Storage, Walk-In Closet(s), Wired for Sound
Heating Forced Air, Fireplace(s), Gas
Cooling Central Air
Fireplaces Number 1
Fireplaces Type Gas
Fireplace Yes
Window Features Blinds,Window Treatments
Appliance Dryer, Dishwasher, Disposal, Microwave, Range, Refrigerator, Washer
Laundry Laundry Room, Laundry Tub, In Unit, Sink
Exterior
Parking Features Attached, Drain, Direct Access, Driveway, Electricity, Garage, Garage Door Opener, Lighted, Water Available
Garage Spaces 2.0
Garage Description 2.0
Pool Association, Community
Community Features Common Grounds/Area, Clubhouse, Fitness, Pool, Tennis Court(s)
Water Access Desc Public
Roof Type Asphalt,Fiberglass
Porch Patio
Garage true
Private Pool No
Building
Faces Northwest
Story 1
Entry Level One
Foundation Slab
Sewer Public Sewer
Water Public
Architectural Style Ranch
Level or Stories One
Schools
School District Avon Lsd - 4703
Others
HOA Name Avenbury Lakes Homeowners Associaiton
HOA Fee Include Association Management,Common Area Maintenance,Insurance,Maintenance Grounds,Maintenance Structure,Other,Pool(s),Recreation Facilities,Reserve Fund,Roof,Snow Removal
Senior Community Yes
Tax ID 04-00-022-817-050
Security Features Smoke Detector(s)
Acceptable Financing Cash, Conventional
Listing Terms Cash, Conventional
Financing Cash
Pets Allowed Yes
Read Less
Bought with Katy Boscia • Berkshire Hathaway HomeServices Professional Realty
GET MORE INFORMATION



