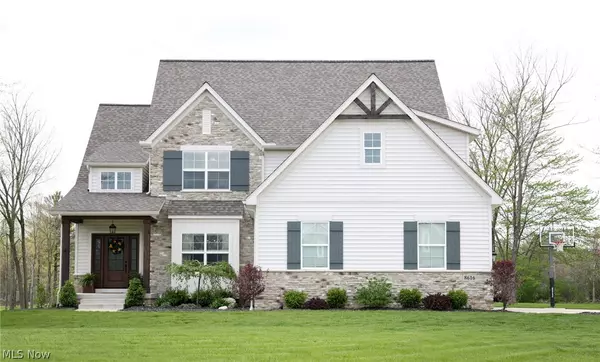For more information regarding the value of a property, please contact us for a free consultation.
8616 Lincolnshire CT Westfield Center, OH 44251
Want to know what your home might be worth? Contact us for a FREE valuation!

Our team is ready to help you sell your home for the highest possible price ASAP
Key Details
Sold Price $612,000
Property Type Single Family Home
Sub Type Single Family Residence
Listing Status Sold
Purchase Type For Sale
Square Footage 3,322 sqft
Price per Sqft $184
Subdivision Heritage Ridge
MLS Listing ID 5037809
Sold Date 06/14/24
Style Colonial
Bedrooms 5
Full Baths 2
Half Baths 1
HOA Y/N No
Abv Grd Liv Area 3,322
Total Fin. Sqft 3322
Year Built 2020
Annual Tax Amount $5,515
Tax Year 2023
Lot Size 0.760 Acres
Acres 0.76
Property Description
Welcome to this stunning newly built single-family home located at 8616 Lincolnshire Court in Westfield Center, Ohio. This gorgeous property was constructed in 2020 by Old World Classics and offers modern living with high-end finishes throughout. Boasting 5 bedrooms including a first floor master, this home provides ample space and convenience for everyday living. With a finished area of 3,300 sq.ft., and a basement of 1,900 sq.ft., there is plenty of room for entertaining guests or relaxing with family.This home offers a spacious layout that is both functional and stylish. The open-concept design creates a seamless flow between the living spaces, making it perfect for hosting family gatherings or enjoying quality time at home.Situated on a generous lot size of 0.76 acres, there is plenty of outdoor space to enjoy the beautiful surroundings and idyllic neighborhood. Whether you're looking to relax on the patio or play in the yard, this property offers endless possibilities for outdoor enjoyment.Don't miss the opportunity to make this exquisite property your new home. Schedule a showing today and experience the luxury and comfort that awaits you at 8616 Lincolnshire Court in Westfield Center, Ohio.
Location
State OH
County Medina
Rooms
Basement Full, Unfinished, Sump Pump
Main Level Bedrooms 1
Interior
Interior Features Ceiling Fan(s), Cathedral Ceiling(s), Entrance Foyer, Eat-in Kitchen, High Speed Internet, Kitchen Island, Primary Downstairs, Open Floorplan, Pantry, Stone Counters, Recessed Lighting, Storage, Soaking Tub, Walk-In Closet(s)
Heating Forced Air
Cooling Central Air
Fireplaces Number 1
Fireplaces Type Gas Log, Gas Starter, Great Room, Raised Hearth
Fireplace Yes
Appliance Built-In Oven, Dryer, Dishwasher, Disposal, Humidifier, Microwave, Range, Refrigerator, Washer
Laundry Electric Dryer Hookup, Main Level, Laundry Room, Other
Exterior
Exterior Feature None
Parking Features Water Available
Garage Spaces 3.0
Garage Description 3.0
Water Access Desc Public
Roof Type Asphalt,Fiberglass
Garage true
Private Pool No
Building
Story 2
Entry Level Two
Foundation Concrete Perimeter
Sewer Public Sewer
Water Public
Architectural Style Colonial
Level or Stories Two
Schools
School District Cloverleaf Lsd - 5204
Others
Tax ID 044-22A-16-019
Security Features Smoke Detector(s)
Financing Cash
Special Listing Condition Standard
Read Less
Bought with Non-MLS Agent • Non-MLS Office
GET MORE INFORMATION



