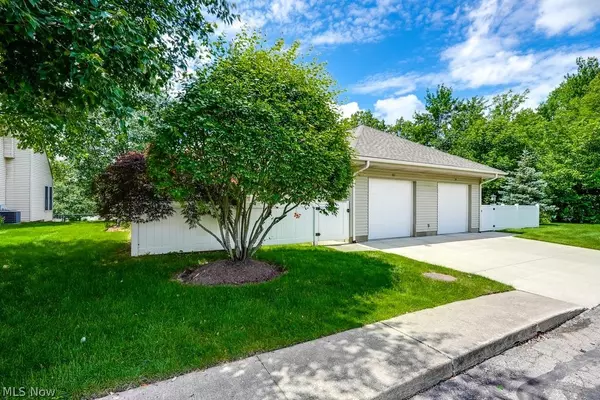For more information regarding the value of a property, please contact us for a free consultation.
83 Christy DR Cuyahoga Falls, OH 44223
Want to know what your home might be worth? Contact us for a FREE valuation!

Our team is ready to help you sell your home for the highest possible price ASAP
Key Details
Sold Price $213,000
Property Type Condo
Sub Type Condominium,Townhouse
Listing Status Sold
Purchase Type For Sale
Square Footage 2,036 sqft
Price per Sqft $104
Subdivision Silver Maple Condo
MLS Listing ID 5041840
Sold Date 06/12/24
Style Ranch
Bedrooms 2
Full Baths 1
Half Baths 1
HOA Y/N No
Abv Grd Liv Area 1,018
Total Fin. Sqft 2036
Year Built 1989
Annual Tax Amount $2,802
Tax Year 2023
Lot Size 1,019 Sqft
Acres 0.0234
Property Description
Welcome Home! Are you looking for a fully remodeled condo with a first floor master and a full basement? Look no further! Tastefully renovated top to bottom this home is everything you could possibly need. Luxury plank flooring throughout the entire first floor, open style kitchen (with an island), new soft-close cabinets, granite countertops, new lighting, and plenty more! Just off the kitchen and living area is the master bedroom which has plenty of closet space and a newly renovated full bathroom with custom tile work! There is one additional bedroom (or office) and a half bathroom in the hallway. Head downstairs to the partially finished basement, plenty of room for storage, additional living space, a workout area, etc! Newer windows throughout! Beautiful sunroom and patio off the back! Attached garage! Schedule your private showing today!
Location
State OH
County Summit
Rooms
Basement Full, Partially Finished, Sump Pump
Main Level Bedrooms 2
Interior
Heating Forced Air, Gas
Cooling Central Air
Fireplace No
Appliance Dishwasher, Microwave, Range, Refrigerator
Laundry In Basement
Exterior
Parking Features Attached, Garage
Garage Spaces 1.0
Garage Description 1.0
Water Access Desc Public
Roof Type Asphalt,Fiberglass
Porch Rear Porch, Covered, Enclosed, Patio, Porch
Garage true
Private Pool No
Building
Story 1
Entry Level One
Sewer Public Sewer
Water Public
Architectural Style Ranch
Level or Stories One
Schools
School District Woodridge Lsd - 7717
Others
HOA Fee Include Insurance,Maintenance Grounds,Maintenance Structure,Reserve Fund,Snow Removal,Trash
Tax ID 3503749
Acceptable Financing Cash, Conventional
Listing Terms Cash, Conventional
Financing Cash
Special Listing Condition Standard
Pets Allowed Yes
Read Less
Bought with Stephanie C Beeson • Keller Williams Chervenic Rlty
GET MORE INFORMATION



