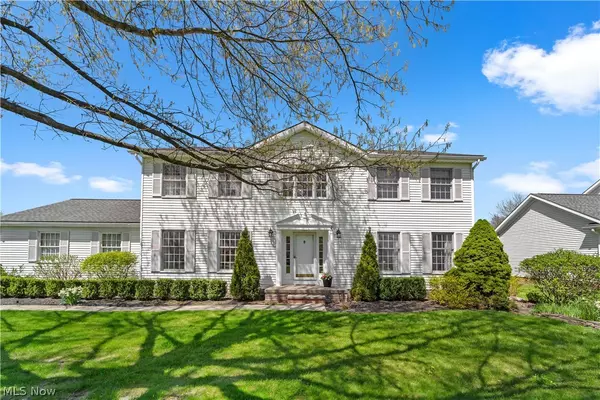For more information regarding the value of a property, please contact us for a free consultation.
34305 Blue Heron DR Solon, OH 44139
Want to know what your home might be worth? Contact us for a FREE valuation!

Our team is ready to help you sell your home for the highest possible price ASAP
Key Details
Sold Price $442,000
Property Type Single Family Home
Sub Type Single Family Residence
Listing Status Sold
Purchase Type For Sale
Square Footage 3,528 sqft
Price per Sqft $125
Subdivision Summerset Estates
MLS Listing ID 5034977
Sold Date 06/24/24
Style Colonial
Bedrooms 4
Full Baths 2
Half Baths 1
HOA Y/N No
Abv Grd Liv Area 2,352
Total Fin. Sqft 3528
Year Built 1988
Annual Tax Amount $7,292
Tax Year 2023
Lot Size 0.409 Acres
Acres 0.4086
Property Description
Beautiful quality built and updated home enjoyed by the current owner for the past 29 years! The two-story tiled Foyer features a reverse staircase and center hall design which opens to the Living and Dining rooms. The Living Room has crown molding, floor to ceiling windows and doors to the Family Room, the Dining Room features floor to ceiling windows, wainscotting, chair rail, crown molding and wood flooring. The open and bright eat in Kitchen with sliding doors to the Patio, features granite counters, lots of cabinetry, a center island, pantry closet, built in shelving, convenient for cookbooks, collections and adjoins the Family Room featuring hardwood floors, brick fronted gas fireplace. There is a half Lav, walk in Storage/Pantry Closet at the entry to the attached 2 car Garage. The stairway and hallway to the 2nd floor has newly installed carpeting, as do all the bedrooms. The Primary Bedroom suite has a walk-in closet, stall shower, vanity & linen closet. There are three additional Bedrooms and a hallway Full Bathroom. The full house basement is partially finished w/ a Rec Room on one side and the Laundry/Utility Room on the other side. 1 year Cinch home warranty. The property is situated on a beautiful tree lined street and is surrounded by mature landscaping. Solon schools are ranked 4th in the State of Ohio and 220th Nationally. The community has much to offer in city services, public facilities, shopping and dining destinations. All you need to do is unpack and move right in!
Location
State OH
County Cuyahoga
Direction South
Rooms
Other Rooms None
Basement Partially Finished, Storage Space
Interior
Interior Features Bookcases, Built-in Features, Ceiling Fan(s), Crown Molding, Entrance Foyer, Eat-in Kitchen, Granite Counters, Kitchen Island, Pantry, Recessed Lighting, Storage, Walk-In Closet(s)
Heating Forced Air
Cooling Central Air, Ceiling Fan(s)
Fireplaces Number 1
Fireplaces Type Decorative, Glass Doors, Gas Log
Fireplace Yes
Appliance Built-In Oven, Cooktop, Dryer, Dishwasher, Disposal, Refrigerator, Washer
Laundry In Basement
Exterior
Exterior Feature Garden
Parking Features Attached, Drain, Driveway, Electricity, Garage, Garage Door Opener, Paved, Garage Faces Rear
Garage Spaces 2.0
Garage Description 2.0
Fence None
Pool None
Water Access Desc Public
View Neighborhood
Roof Type Asphalt,Fiberglass
Accessibility None
Porch Patio
Garage true
Private Pool No
Building
Lot Description < 1/2 Acre, Back Yard, Front Yard, Garden, Gentle Sloping, Landscaped, Rectangular Lot
Faces South
Entry Level Three Or More,Two
Foundation Block
Sewer Public Sewer
Water Public
Architectural Style Colonial
Level or Stories Three Or More, Two
Additional Building None
Schools
School District Solon Csd - 1828
Others
Tax ID 956-13-051
Security Features Smoke Detector(s)
Acceptable Financing Cash, Conventional, FHA, VA Loan
Listing Terms Cash, Conventional, FHA, VA Loan
Financing Conventional
Read Less
Bought with Alexander Kolesar • EXP Realty, LLC.
GET MORE INFORMATION



