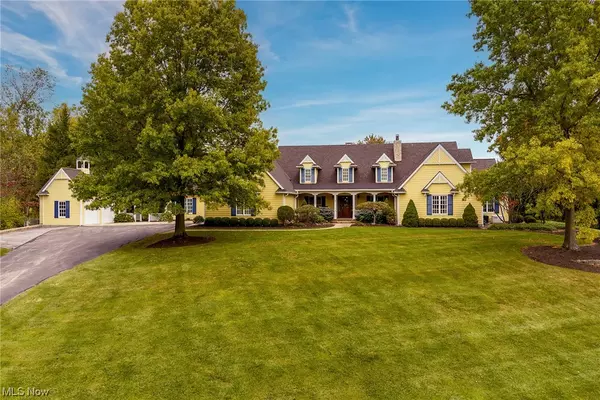For more information regarding the value of a property, please contact us for a free consultation.
6057 Grafton RD Valley City, OH 44280
Want to know what your home might be worth? Contact us for a FREE valuation!

Our team is ready to help you sell your home for the highest possible price ASAP
Key Details
Sold Price $1,895,000
Property Type Single Family Home
Sub Type Single Family Residence
Listing Status Sold
Purchase Type For Sale
Square Footage 10,129 sqft
Price per Sqft $187
MLS Listing ID 4496828
Sold Date 06/28/24
Style Cape Cod
Bedrooms 7
Full Baths 7
Half Baths 1
HOA Y/N No
Abv Grd Liv Area 6,427
Total Fin. Sqft 10129
Year Built 1993
Annual Tax Amount $14,558
Tax Year 2023
Lot Size 26.580 Acres
Acres 26.58
Property Description
Nestled on an expansive 26+ acre site, this magnificent country compound is a testament to privacy and the timeless beauty of nature! The focal point of this property known as "Blueberry Hill," is the spectacular lake which features a private beach and island! A long private driveway through a gentle rolling terrain leads up to the country manor home which exudes incredible quality, a relaxed atmosphere, and large windows to capture the natural beauty of the surroundings! The interior of the home is bathed in sunlight and features an open flowing floor plan designed for casual entertaining and living! There is an absolutely amazing great room area which features hardwood floors, multiple sitting and dining areas, and a handsome stone fireplace! A gourmet kitchen is equipped with every amenity including granite countertops and abundant cabinetry! The fabulous first floor owner's suite has two separate bathroom areas with a huge walk-in shower. Additionally, there is a private library and two additional bedroom suites each with private bathrooms! The expansive second floor has 4 additional bedrooms, two full bathrooms, and a family room area! The finished lower level has a magnificent club room which is paneled in black walnut as well as ample storage areas! There is even an incredible indoor pool. Step outside onto the expansive terrace and you'll be transported to a world of serenity and natural beauty! Swim, fish, or canoe in the lake while enjoying total privacy!
Location
State OH
County Medina
Direction South
Rooms
Basement Partial, Partially Finished
Main Level Bedrooms 3
Interior
Interior Features Elevator, Air Filtration, Central Vacuum, Wired for Sound
Heating Forced Air, Gas, Radiant
Cooling Central Air
Fireplaces Number 2
Equipment Air Purifier
Fireplace Yes
Appliance Built-In Oven, Cooktop, Dryer, Dishwasher, Disposal, Humidifier, Microwave, Refrigerator, Washer
Exterior
Parking Features Attached, Drain, Electricity, Garage, Garage Door Opener, Paved, Water Available
Garage Spaces 4.0
Garage Description 4.0
View Y/N Yes
Water Access Desc Public
View Trees/Woods, Water
Roof Type Asphalt,Fiberglass
Porch Patio, Porch
Garage true
Building
Lot Description Fishing Pond(s), Wooded
Faces South
Entry Level Two
Sewer Public Sewer
Water Public
Architectural Style Cape Cod
Level or Stories Two
Schools
School District Buckeye Lsd Medina - 5203
Others
Tax ID 025-01B-18-018
Security Features Security System,Smoke Detector(s)
Acceptable Financing Cash, Conventional
Listing Terms Cash, Conventional
Financing Conventional
Read Less
Bought with James S Mills • Berkshire Hathaway HomeServices Stouffer Realty
GET MORE INFORMATION



