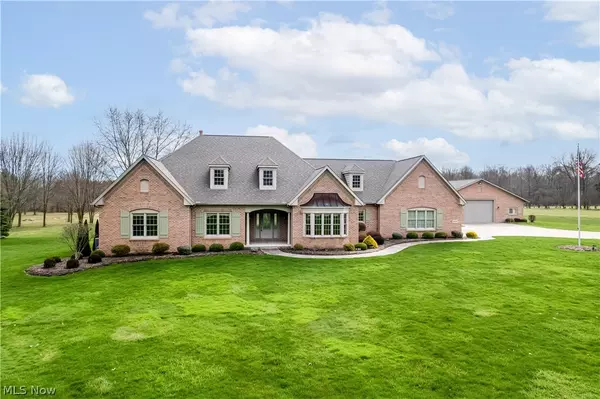For more information regarding the value of a property, please contact us for a free consultation.
8569 Yoder RD Wadsworth, OH 44281
Want to know what your home might be worth? Contact us for a FREE valuation!

Our team is ready to help you sell your home for the highest possible price ASAP
Key Details
Sold Price $1,250,000
Property Type Single Family Home
Sub Type Single Family Residence
Listing Status Sold
Purchase Type For Sale
Square Footage 3,545 sqft
Price per Sqft $352
MLS Listing ID 5028746
Sold Date 06/28/24
Style Ranch
Bedrooms 4
Full Baths 2
Half Baths 1
HOA Y/N No
Abv Grd Liv Area 3,545
Total Fin. Sqft 3545
Year Built 2006
Annual Tax Amount $17,132
Tax Year 2023
Lot Size 31.710 Acres
Acres 31.71
Property Description
Welcome home to this stunning property! This 4 bedroom, 2.5 bath home sits on a whopping 31.71 acres in Wadsworth Township. Through the front door, you will walk into an open floor plan where the kitchen is open to the living room and dining area. The home displays all-natural Oak trim and doors. The kitchen is fully applianced and has eating areas at both the island bar and an open area facing the front large enough for a dining room table. The living room has the fireplace as a beautiful focal point and has double doors leading the back covered porch and the most private property ever. The main floor also has your owner's suite with attached full bath complete with soaking tub and shower, and two walk-in closets, two additional bedrooms, full bath, half bath and laundry room with an abundance of cabinet space/storage and sink. Upstairs is the 300 sq/ft bedroom with walk in closet. The full walk-out basement has potential to be turned into a large rec room, extra living space, or storage. It is plumbed for another bathroom and has access to the attached 4-car garage. The garage also holds a Tesla charger. Outside visit the oversized outbuilding with heat, electric, water, and a car lift. There is an invisible fence installed but no collars. Schedule your private showing today before it's sold!
Location
State OH
County Medina
Rooms
Other Rooms Outbuilding, Storage
Basement Full, Walk-Out Access
Main Level Bedrooms 3
Interior
Interior Features Ceiling Fan(s), Eat-in Kitchen, Kitchen Island, Primary Downstairs, Open Floorplan, Natural Woodwork, Walk-In Closet(s)
Heating Forced Air, Gas
Cooling Central Air
Fireplaces Number 1
Fireplaces Type Living Room
Fireplace Yes
Appliance Dishwasher, Microwave, Range, Refrigerator
Laundry Main Level
Exterior
Parking Features Attached, Detached, Garage, Paved, Garage Faces Side
Garage Spaces 2.0
Garage Description 2.0
Water Access Desc Well
Roof Type Asphalt,Fiberglass
Porch Deck
Garage true
Private Pool No
Building
Lot Description Wooded
Entry Level One and One Half,Two
Sewer Septic Tank
Water Well
Architectural Style Ranch
Level or Stories One and One Half, Two
Additional Building Outbuilding, Storage
Schools
School District Wadsworth Csd - 5207
Others
Tax ID 009-16B-23-006
Acceptable Financing Cash, Conventional, FHA, VA Loan
Listing Terms Cash, Conventional, FHA, VA Loan
Financing Conventional
Read Less
Bought with Danielle Behun • Keller Williams Elevate
GET MORE INFORMATION



