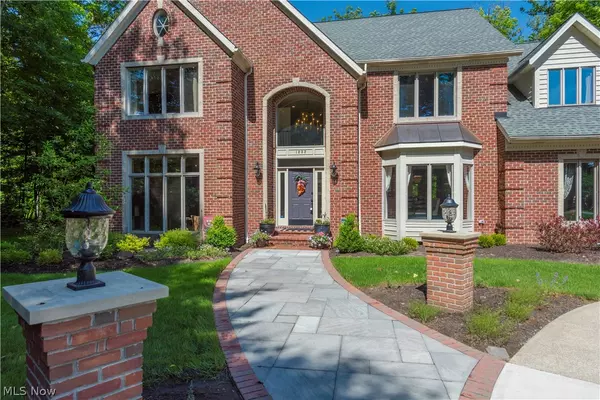For more information regarding the value of a property, please contact us for a free consultation.
1232 Emerald Creek DR Broadview Heights, OH 44147
Want to know what your home might be worth? Contact us for a FREE valuation!

Our team is ready to help you sell your home for the highest possible price ASAP
Key Details
Sold Price $1,000,000
Property Type Single Family Home
Sub Type Single Family Residence
Listing Status Sold
Purchase Type For Sale
Square Footage 5,504 sqft
Price per Sqft $181
Subdivision The Homestead Sub
MLS Listing ID 5041363
Sold Date 06/28/24
Style Colonial
Bedrooms 5
Full Baths 3
Half Baths 2
HOA Fees $95/ann
HOA Y/N Yes
Abv Grd Liv Area 4,804
Total Fin. Sqft 5504
Year Built 1991
Annual Tax Amount $13,772
Tax Year 2023
Lot Size 0.627 Acres
Acres 0.6269
Property Description
Welcome to this stunning single-family home located at 1232 Emerald Creek Dr in Broadview Heights, Ohio. Built in 1991, this
immaculately maintained property boasts a spacious 4,804 sq.ft. of finished living space spread over two stories. Featuring a total of
five bedrooms, 3 full bathrooms and 2 half baths, this home offers ample space for comfortable living and entertaining. The expansive
lot of 13,825 sq.ft. provides a beautiful outdoor area for relaxation and recreation and also offers much privacy. Expansive blue slate
patio with a gas fire pit and built in grilling and bar area were added in 2022, along with professional landscaping and landscape
lighting. You will delight in the fully-renovated gourmet kitchen (2019), which includes granite countertops, a 36" Wolf stovetop and double ovens. The kitchen opens to the formal dining room and spacious great room with two-story stone clad wood burning fireplace. The house also boasts a front living room with another fireplace, passthrough bar area and separate home office. Additional highlights of the property include a finished basement with over 700 square feet of added living space plus a three-car side-load garage for convenient parking. The neighborhood also includes a community pool and adjacent clubhouse for your family to enjoy. Located in the desirable Broadview Heights community, this home offers a peaceful suburban setting with easy access to nearby amenities, Brecksville-Broadview Heights schools and highways for commuting. Roof and vinyl siding replaced 2018.
This house also boasts a front living room with another fireplace, passthrough bar area and separate home office. Additional highlights of this property include a finished basement, 3 car side-load garage and a community pool. Located in the desirable Brecksville-Broadview Heights school district.
Location
State OH
County Cuyahoga
Rooms
Basement Partially Finished
Interior
Interior Features Bookcases, Ceiling Fan(s), Chandelier, Crown Molding, Dry Bar, Granite Counters, High Ceilings, Kitchen Island, Pantry, Recessed Lighting, Sound System, Walk-In Closet(s)
Heating Forced Air
Cooling Central Air
Fireplaces Number 2
Fireplaces Type Family Room, Gas Starter, Living Room, Masonry
Fireplace Yes
Appliance Dishwasher, Microwave, Range, Refrigerator
Laundry Electric Dryer Hookup, Laundry Room
Exterior
Exterior Feature Fire Pit, Lighting, Outdoor Grill, Outdoor Kitchen, Private Yard
Parking Features Circular Driveway, Garage, Oversized
Garage Spaces 3.0
Garage Description 3.0
Water Access Desc Public
Roof Type Asphalt,Fiberglass
Garage true
Private Pool No
Building
Story 3
Entry Level Two,Three Or More
Foundation Block
Sewer Public Sewer
Water Public
Architectural Style Colonial
Level or Stories Two, Three Or More
Schools
School District Brecksville-Broadview - 1806
Others
HOA Name Homestead Creek Homeowner's Association
HOA Fee Include Pool(s)
Tax ID 583-05-016
Acceptable Financing Cash, Conventional
Listing Terms Cash, Conventional
Financing Conventional
Special Listing Condition Standard
Read Less
Bought with Thomas Wojtala • Home Sentry Realty & Investmen
GET MORE INFORMATION



