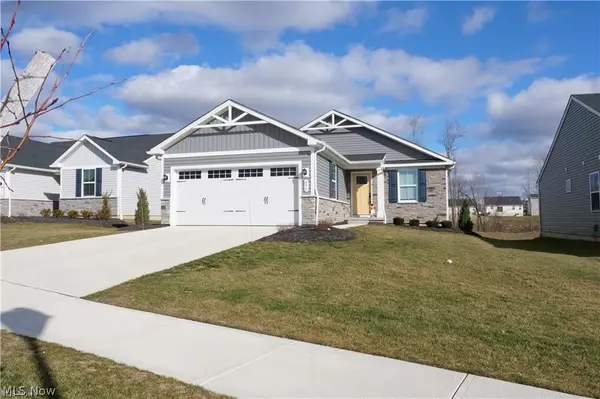For more information regarding the value of a property, please contact us for a free consultation.
490 Bates AVE Seville, OH 44273
Want to know what your home might be worth? Contact us for a FREE valuation!

Our team is ready to help you sell your home for the highest possible price ASAP
Key Details
Sold Price $290,000
Property Type Single Family Home
Sub Type Single Family Residence
Listing Status Sold
Purchase Type For Sale
Square Footage 1,188 sqft
Price per Sqft $244
Subdivision Bates Xing Sub
MLS Listing ID 5031029
Sold Date 07/03/24
Style Ranch
Bedrooms 2
Full Baths 2
HOA Fees $120/mo
HOA Y/N Yes
Abv Grd Liv Area 1,188
Total Fin. Sqft 1188
Year Built 2022
Annual Tax Amount $3,275
Tax Year 2023
Lot Size 6,534 Sqft
Acres 0.15
Property Description
Welcome to 490 Bates Ave. This first-floor living ranch is located right off the highway I71 and I76 in the new development Bates Crossing low maintenance.(Landscaping and snow removal included) Pulling up to the property, you will notice an extra parking lot entering the development. There is plenty of curb appeal with landscaping and decorative stone face on the property. Two-car attached garage with combo entry decorative windows, plenty of storage shelves, and gas line installed for heater or gas grill hook up. Entering the front of the property, you are invited to a sitting or dining area. This smart home has an Ethernet cable hookup in all the rooms. All bathrooms and the first-floor laundry room have upgraded packages with tile floors. Bedrooms have Hunter Bay fans. The kitchen was upgraded to granite countertops, slow-close cabinets, can lighting, and all stainless steel GE appliances included, along with a newer Samsung washer and dryer. The master bedroom offers an oversized walk-in closet and a master bath with an upgraded sit-down shower. The first-floor doorways are extra wide and wheelchair-ready. The back covered deck overlooks the “premium lots” view of the pond, and there is no one building behind you. The full basement has freshly painted walls and floors. The basement steps are finished with new flooring and an egress basement window, which makes an escape route for people living in the basement; plumbing is roughed in for a full bath. Basement square footage: once the basement is finished, it can duplicate the main floor square footage. Set up your private showing today and see what this property has to offer. No need to wait 6-8 months to build when you can buy this fully upgraded ranch and move right in.
Location
State OH
County Medina
Rooms
Basement Full, Unfinished
Main Level Bedrooms 2
Interior
Heating Forced Air
Cooling Gas
Fireplace No
Appliance Dryer, Disposal, Microwave, Range, Refrigerator, Washer
Laundry Main Level
Exterior
Parking Features Attached, Direct Access, Driveway, Garage Faces Front, Garage, Garage Door Opener
Garage Spaces 2.0
Garage Description 2.0
Water Access Desc Public
Roof Type Asphalt
Garage true
Private Pool No
Building
Entry Level One
Sewer Public Sewer
Water Public
Architectural Style Ranch
Level or Stories One
Schools
School District Cloverleaf Lsd - 5204
Others
HOA Name Bates Crossing
HOA Fee Include Common Area Maintenance,Maintenance Grounds,Other,Snow Removal
Tax ID 012-21A-01-135
Security Features Smoke Detector(s)
Acceptable Financing Cash, Conventional, VA Loan
Listing Terms Cash, Conventional, VA Loan
Financing Conventional
Read Less
Bought with Maureen L Davis • Keller Williams Elevate
GET MORE INFORMATION



