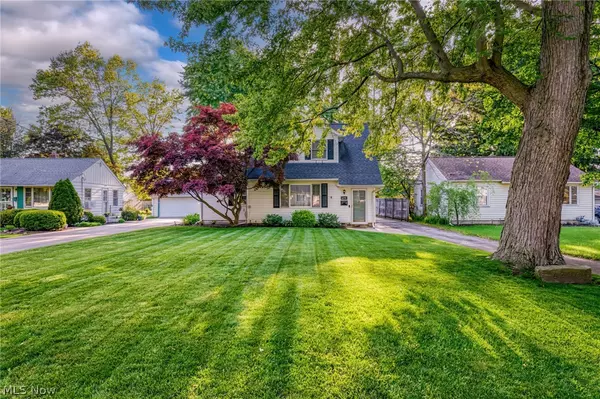For more information regarding the value of a property, please contact us for a free consultation.
6290 Tall Oaks DR Mentor, OH 44060
Want to know what your home might be worth? Contact us for a FREE valuation!

Our team is ready to help you sell your home for the highest possible price ASAP
Key Details
Sold Price $287,500
Property Type Single Family Home
Sub Type Single Family Residence
Listing Status Sold
Purchase Type For Sale
Square Footage 2,452 sqft
Price per Sqft $117
Subdivision Chestnut Woodlands
MLS Listing ID 5036774
Sold Date 07/03/24
Style Cape Cod
Bedrooms 3
Full Baths 2
HOA Y/N No
Abv Grd Liv Area 1,652
Total Fin. Sqft 2452
Year Built 1953
Annual Tax Amount $3,204
Tax Year 2023
Lot Size 7,562 Sqft
Acres 0.1736
Property Description
Welcome to one of the most pristine homes in the Chestnut Woodlands neighborhood of Mentor! This beautiful 1950s-built colonial sits on a lush, .17-acre lot with a fully fenced backyard, perfect for outdoor enjoyment and privacy. Step inside to discover a spacious living area bathed in natural light. Elegant dining area seamlessly connects to the living room creating a perfect space for entertaining guests. Updated kitchen is a dream, featuring sleek white cabinetry, granite countertops, a peninsula island and a full suite of stainless steel appliances. The Kitchen overlooks a casual dining area with glass doors leading to a beautifully landscaped backyard and patio—perfect for summer barbecues and relaxing evenings. Two versatile bedrooms on the first floor, one of which is currently utilized as a home office. An updated full bathroom with a tub-shower combo adds to the convenience. Upstairs, the primary suite is a true retreat with a private bathroom featuring a double sink vanity and a huge walk-in closet. Enjoy views of mature trees from every room, creating a tranquil escape. The partially finished lower level offers fantastic recreational space with a wall of built-in closets, providing ample storage. AMPLE unfinished storage area as well! Impressive and clean laundry area with nature stone flooring. This home has been lovingly maintained with regular servicing of the HVAC systems and numerous owner improvements throughout. A detached one-car garage offers additional storage space above. Ideally situated close to parks, public beaches, restaurants, and more, this home offers both convenience and charm. Don't miss out - schedule your private showing today!
Location
State OH
County Lake
Community Public Transportation
Direction East
Rooms
Basement Partially Finished
Main Level Bedrooms 2
Interior
Heating Forced Air, Gas
Cooling Central Air
Fireplace No
Appliance Dryer, Dishwasher, Microwave, Range, Refrigerator, Washer
Exterior
Parking Features Detached, Garage, Paved
Garage Spaces 1.0
Garage Description 1.0
Fence Full
Community Features Public Transportation
Water Access Desc Public
Roof Type Asphalt,Fiberglass
Accessibility None
Porch Patio
Garage true
Private Pool No
Building
Lot Description Irregular Lot
Faces East
Entry Level Two
Sewer Public Sewer
Water Public
Architectural Style Cape Cod
Level or Stories Two
Schools
School District Mentor Evsd - 4304
Others
Tax ID 16-C-080-B-00-042-0
Acceptable Financing Cash, Conventional, FHA, VA Loan
Listing Terms Cash, Conventional, FHA, VA Loan
Financing Conventional
Special Listing Condition Standard
Read Less
Bought with Christina Carpadis • RE/MAX Above & Beyond
GET MORE INFORMATION



